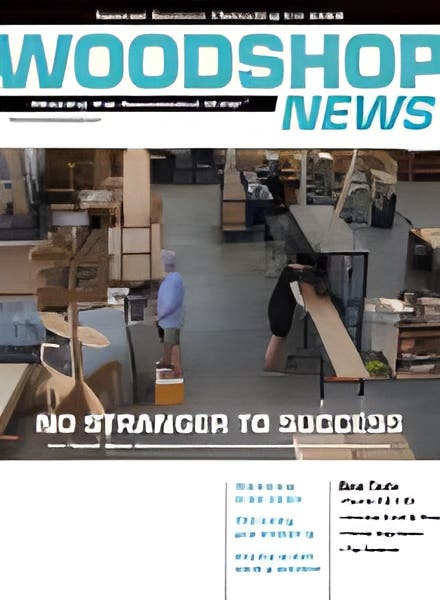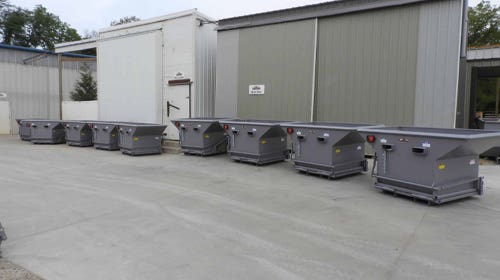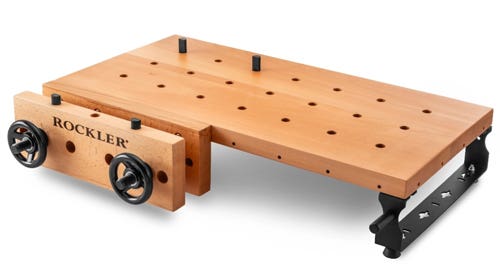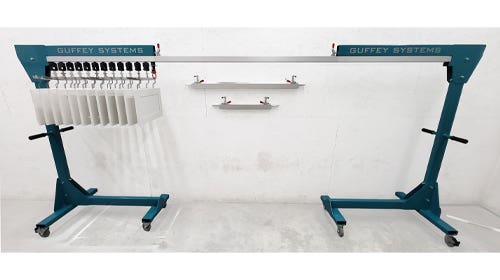WoodTrac adds closet design tool
WoodTrac by Sauder, a manufacturer of closet systems and wood drop ceilings, added a new 3-D rendering and closet planning tool to its website to assist with the closet design…
WoodTrac by Sauder, a manufacturer of closet systems and wood drop ceilings, added a new 3-D rendering and closet planning tool to its website to assist with the closet design and estimating phases.
The software, designed and implemented by Animated Vision in Chicago, features a step-by-step process to configure closet systems for a variety of different project types, including residential and multifamily. Beginning with the layout, users can customize the closet design, including wall and ceiling measurements. Following the creation of the floor plan, WoodTrac products can then be selected from the company’s online catalog, including style and finish color. Final designs include a list of materials and pricing as well as a colored 3-D rendering.
“Adding the online closets visualizer to the WoodTrac website will make the closet design and estimating procedure so much easier for dealers and design-build professionals; it’s a one-stop shop,” WoodTrac director of sales and marketing Jonathan Zublena said in a statement. “Our goal is to help our customers be self-sufficient when it comes to the WoodTrac closet systems, and this new planner does just that.”
For more, visit www.woodtrac.com.







