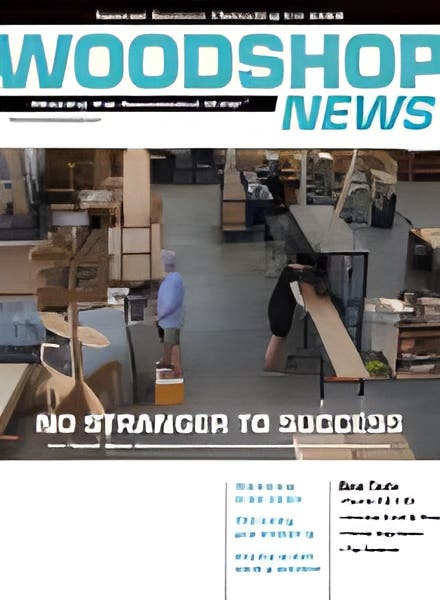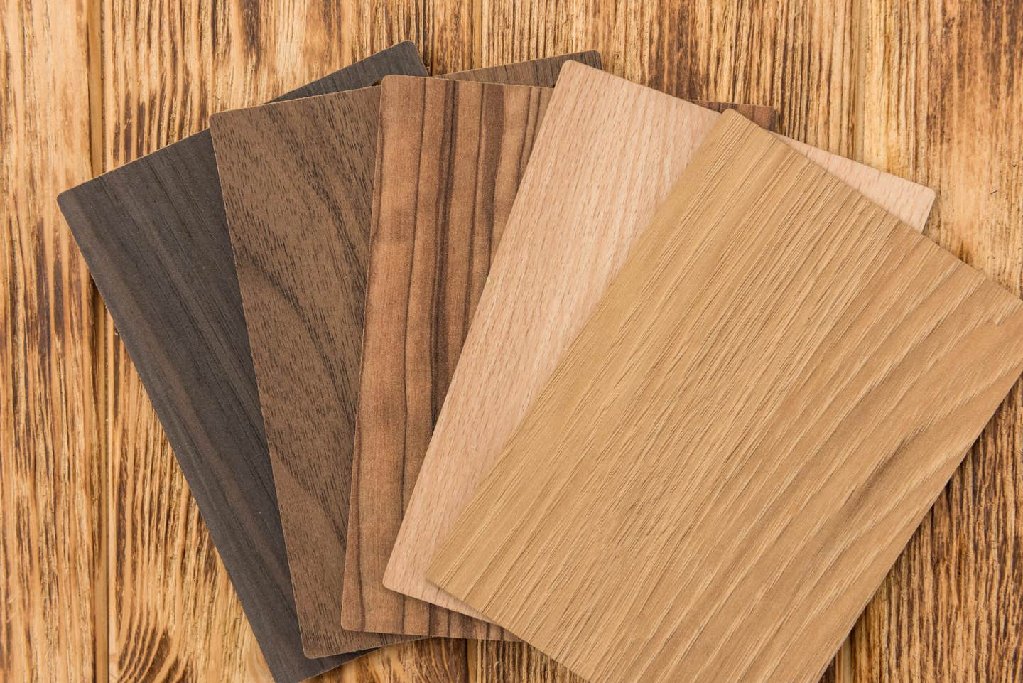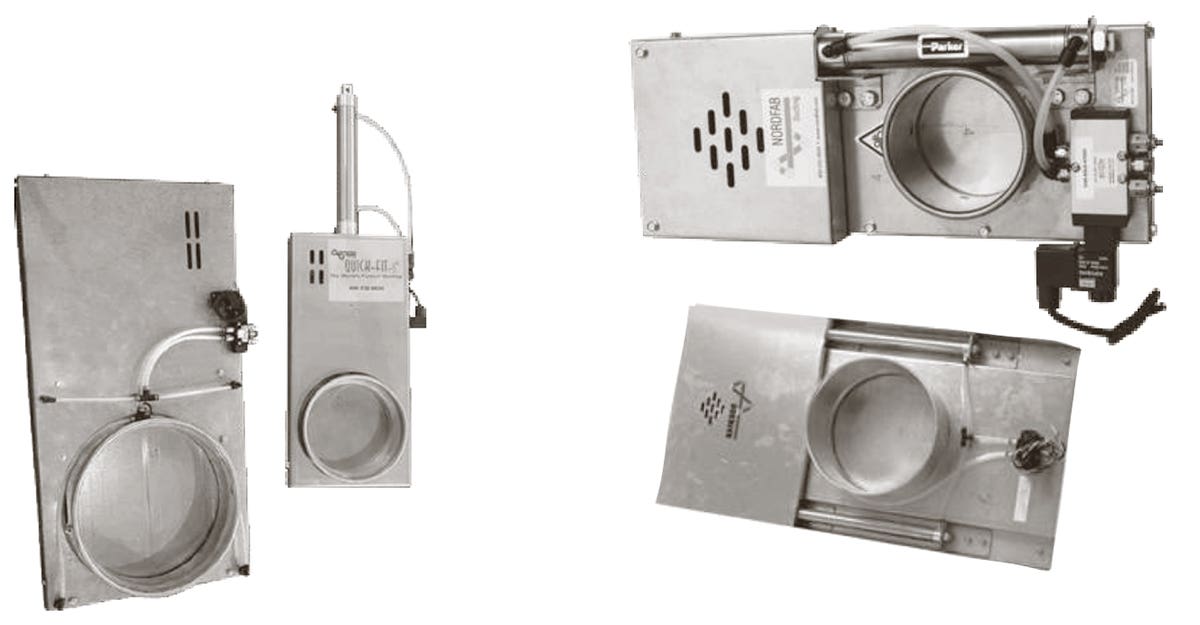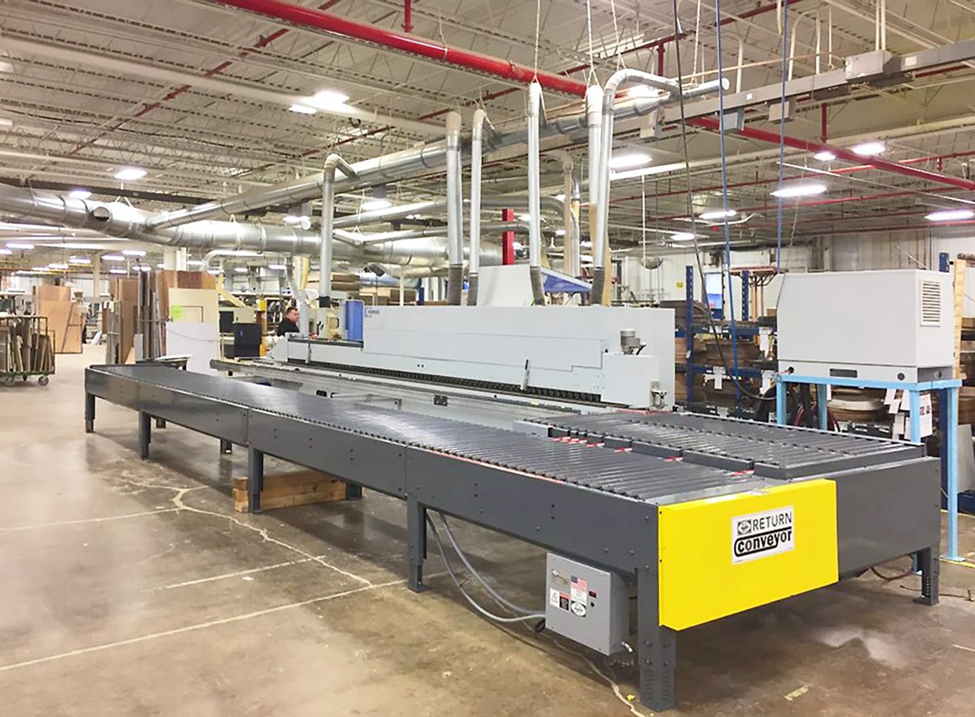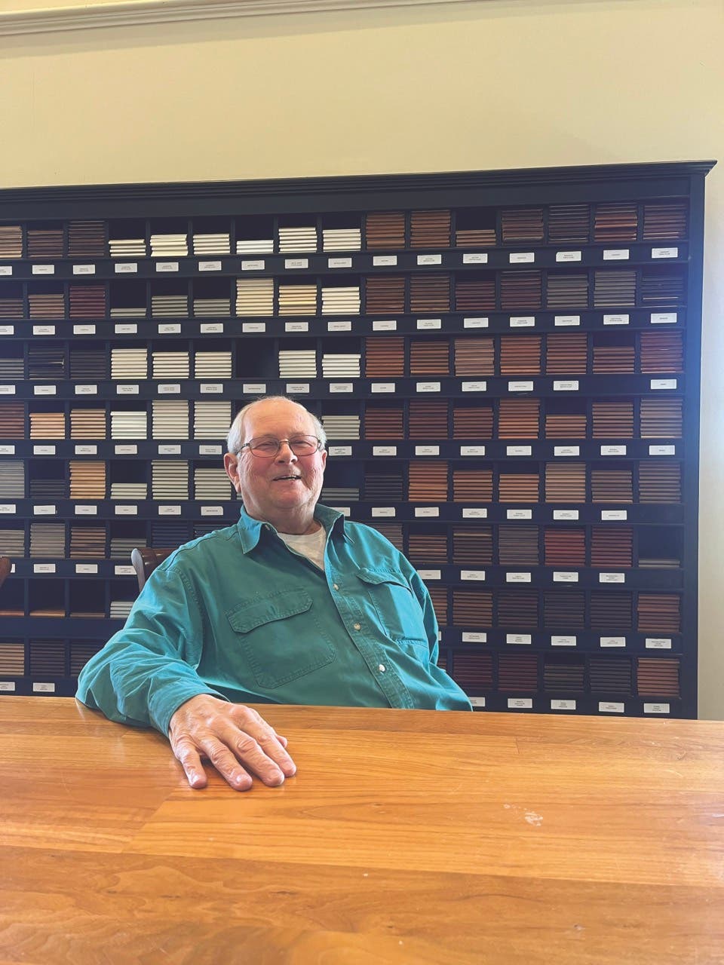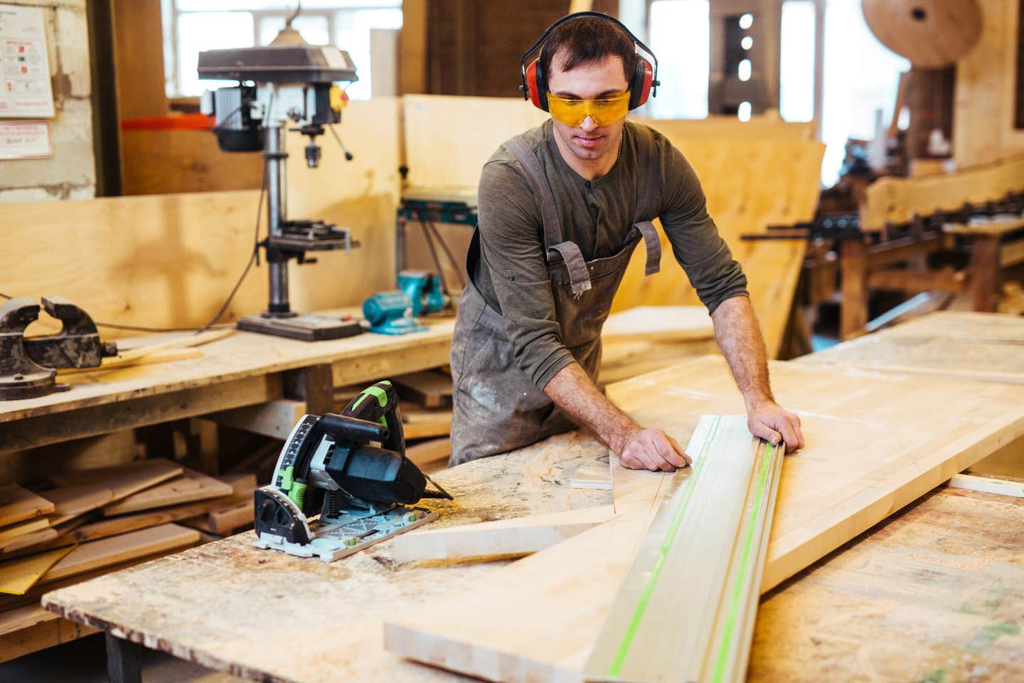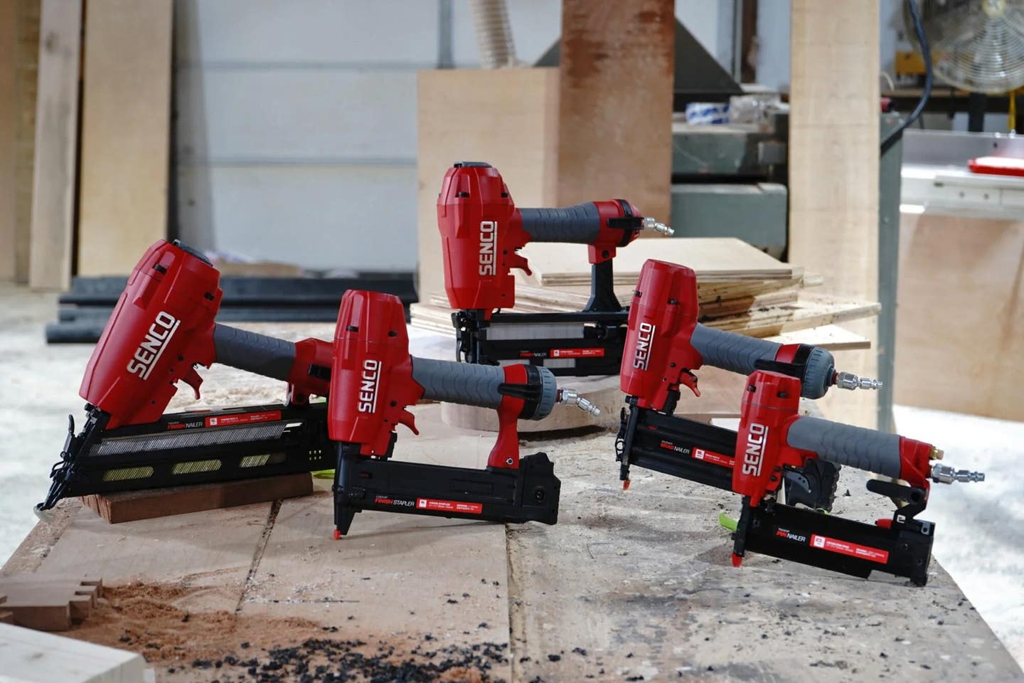Standing out and fitting in
Custom cabinetry is often a buyer’s market. There are a lot of shops vying for a limited number of jobs. And just in case we’re not enough competition for our…
Custom cabinetry is often a buyer’s market. There are a lot of shops vying for a limited number of jobs. And just in case we’re not enough competition for our peers, the big-box home improvement stores have CAD systems to help them sell factory casework, much of which is poorly made with substandard materials.
But the displays look good and the cost to the customer is a lot less than hiring a woodshop. Given that kind of competition, how does a custom shop set their work apart? That obviously begins with top-quality workmanship and sound material choices, but there are some other solutions, too.
Custom is a strange word. The Merriam-Webster dictionary’s primary definition reads: “an action or way of behaving that is usual and traditional among the people in a particular group or place.” Dig a little deeper and you’ll find a more apt meaning for the woodshop industry: “made or performed according to personal order.”
The challenge here is to deliver options to a customer that will meet both of those parameters. The client ordering a kitchen (or indeed any casework or furniture) has a preconceived notion of what will look right and normal in their space. That is, in large part, because the industry has developed standards such as cabinet heights, depths of countertops and so on that reinforce that preconception. So, customizing a kitchen means making it different without going overboard. We need to deliver something that is uniquely personal and yet still remains within the norms of “usual and traditional.”
Fortunately, there is an entire industry out there supporting woodshops in this quest. The biggest problem is not opportunity, but tradition. Cabinetmakers don’t like to spread their wings too wide. They would rather be craftsmen than artists, because most customers don’t want glitter paint and orange hardware. They just want a comfortable room with off-white walls and raised panel doors.
Or do they?
Perhaps our customers’ choices are “usual and traditional” only because we don’t challenge those notions.
Farmhouse roots
Formal, fitted kitchens are actually a fairly new concept. Standardized casework came into its own less than a century ago, when the Tennessee Valley Authority, the Hoover Dam and suburbia brought running water, electricity and appliances into the kitchen. But a brief trip to countries older than the U.S. reveals that the farmhouse kitchen is still very much alive. While we have created a pristine room in which meals are prepared, traditional kitchens were all about meals being served. People didn’t just work in their kitchens: they also lived in them. We have sanitized that experience and separated cooking from eating. In a subconscious effort to upgrade, we have installed separate dining rooms. The fallacy becomes obvious when folks come over for dinner. They still want to gather in the kitchen, because that’s where the action is.
So one of the biggest kitchen options that we can offer custom clients is a focus on feeding, rather than cooking. Designing a kitchen with visiting space turns visitors into guests and guests into family (yes, that does sound like a restaurant slogan). One can still keep a little privacy when it comes to cooking by installing short walls that offer a backsplash to island counters, where the guests are seated strategically so that they can see the host, but not what he or she is doing.
Taking the farmhouse concept a little further, a designer can break up the monotony of a huge bank of custom cabinet doors by leaving gaps that are filled with freestanding furniture. Ask the client if they have a sideboard, china cabinet, maybe a cedar chest (they work great below windows as seats for children) or even a bookcase that has been in the family for a while. It might have been relegated to an attic or basement, a kid’s room or even the garage. If it’s something that can be reglued and painted, perhaps it can become a minor focal point in the kitchen. A fine antique can, of course, sit center stage.
I once built a whole kitchen around a pair of stained-glass doors that somebody’s grandfather had made. There is nothing more custom — or more personal — than giving a family heirloom new life.
If a stained-glass window or a decent piece of furniture isn’t available as a decorative option, perhaps there is some lumber that can be repurposed as a custom accent. This can be as simple as making moldings from old bed boards to building the cabinets from hardwoods that were harvested on the property. While the latter is a long shot, it doesn’t take much to turn an old end table into a coffee cup rack or a mirror frame, thereby making the entire job feel very personal to the customer.
Convenience
Fire up Google to surf the Web and there are more than 48 million results for “kitchen options”. The words “kitchen accents” deliver another 43 million hits. A woodworker can shop all day for specialty hardware that supports coffee makers, recycling stations and Lazy Susans and every one of them promises the same thing: convenience. But sometimes that concept doesn’t have to come from a catalog.
It’s really surprising, but almost no custom kitchen designers use their tape measure to size up their customers. The vast majority of base cabinets are still built at 34-1/2” (that is, 36” to the top of the counter), because half a century ago that height was a comfortable norm for the average American. According to the Centers for Disease Control and Prevention, the average height of a man aged 20-74 years increased from just over 5-foot-8 in 1960 to 5-foot-9-1/2 in 2002, while the average height of a woman the same age increased from slightly over 5-foot-3 in 1960 to 5-foot-4 in 2002. And we’re still growing, thanks to nutrition and lifestyle issues and changing demographics. As the racial composition of the nation changes, so do our statistics. Black men, for example, are on average slightly taller than white men and Hispanic men are a bit shorter. And most men manage to avoid the kitchen anyway, so why are we using them to size casework?
Uppers (wall cabinets) can be adjusted, too. Most building codes require that the cabinet installer follows the appliance maker’s instructions when it comes to clearance from the range or cooktop to the bottom of the uppers. This is usually a minimum of 18”, which means that the bottom of the cabinet above the stove needs to be a minimum of 54” from the floor. The code usually extends to adjacent uppers, too, simply because they also can catch fire. But it rarely covers cabinets that don’t top a stove, so ask the local inspector if they can be a bit lower and more convenient for shorter customers.
Be aware, though, that somewhere in the kitchen there must be enough room to slide a coffee maker, microwave or perhaps a mixer under the uppers. And also keep in mind that local codes will probably specify a minimum height, especially for sink bases, to accommodate people with disabilities.
One other area where a custom kitchen builder has an advantage over factory suppliers is the ability to adjust the size of the toe kick. Offering this option seems like a small thing, but again it’s just one of many elements that can set a woodshop apart from the herd. Listen to customers, especially larger men, and one of their most common complaints is that the toe kick is too low and too shallow when they’re standing at the sink. Along with our height, our shoe sizes are also getting bigger. Most department stores now have a whole section for big and tall socks. If existing flooring isn’t an issue, then pushing the toe kick back another inch can make dishwashing a lot more comfortable for large people and it also has the effect of giving base cabinets the illusion of lighter weight because they seem to be floating in the air when the toe kicks are hard to see.
Whimsy
The geographical center of the United States (when Alaska and Hawaii are included) is in the northwest corner of South Dakota. Looking for an average American viewpoint, Woodshop News asked Andrew Vig, the owner of Wood Stock Supply in nearby Rapid City, for some inexpensive options to set custom kitchen jobs apart from the pack. His company (www.woodstocksupply.com) supplies woodshops from Minneapolis to Denver with hardwoods, sheet goods and hardware.
“The quickest custom accent,” Vig said, “is, of course, cabinet hardware. It’s also something that a homeowner can install to personalize the kitchen and replace easily if the house is ever going to be sold. We have lots of customers who will introduce a nautical theme, or perhaps a wildlife motif, simply by changing the drawer pulls and door handles. There are all kinds of options available from dog breeds to airplanes or even fruits and vegetables. Homeowners can then add a little themed wallpaper or maybe a shelf full of related objects to bring the hardware — and the kitchen — to life.”
This article originally appeared in the May 2014 issue.

