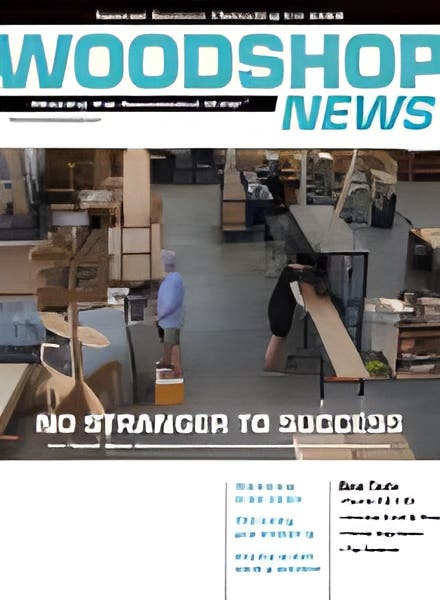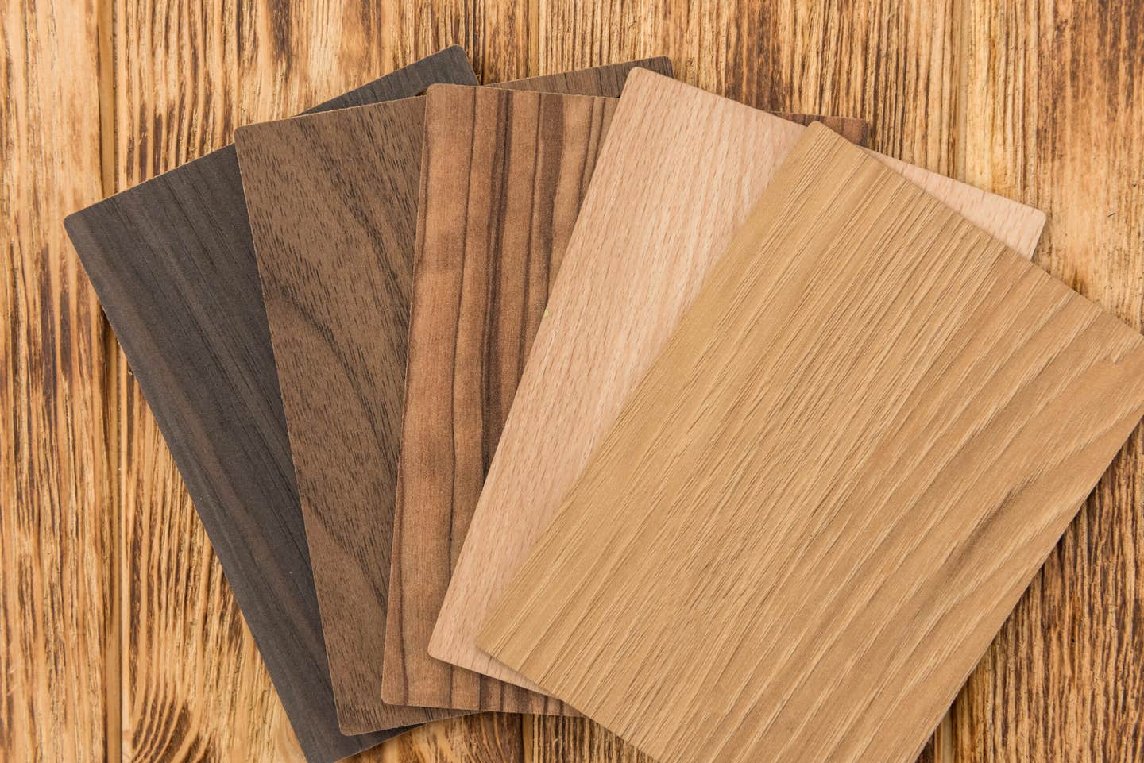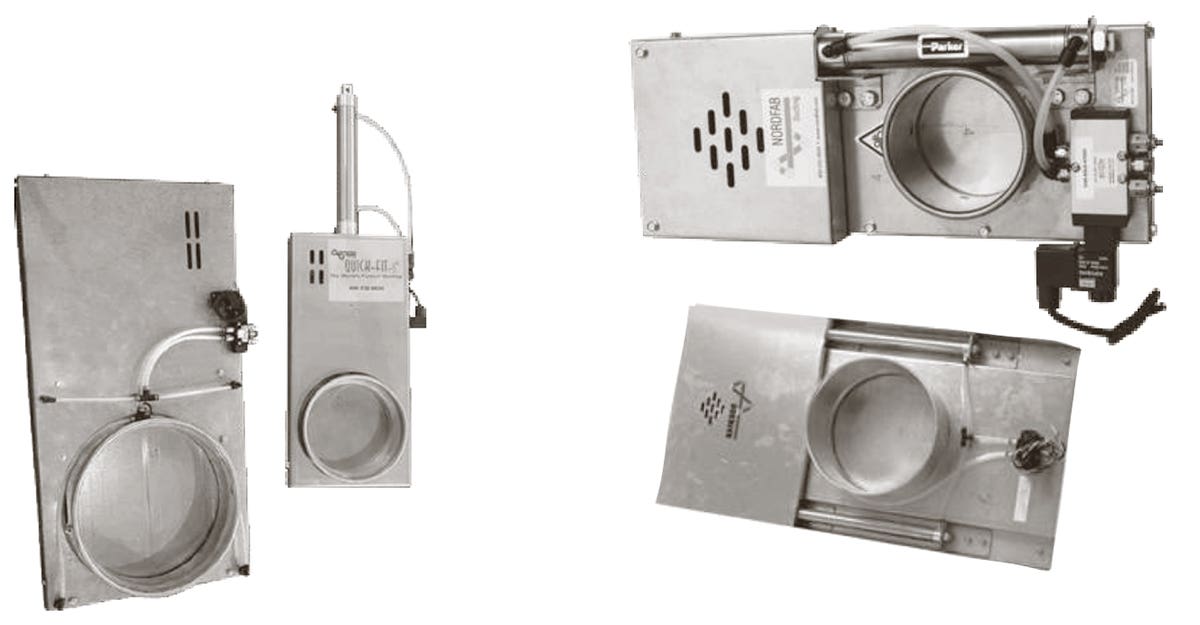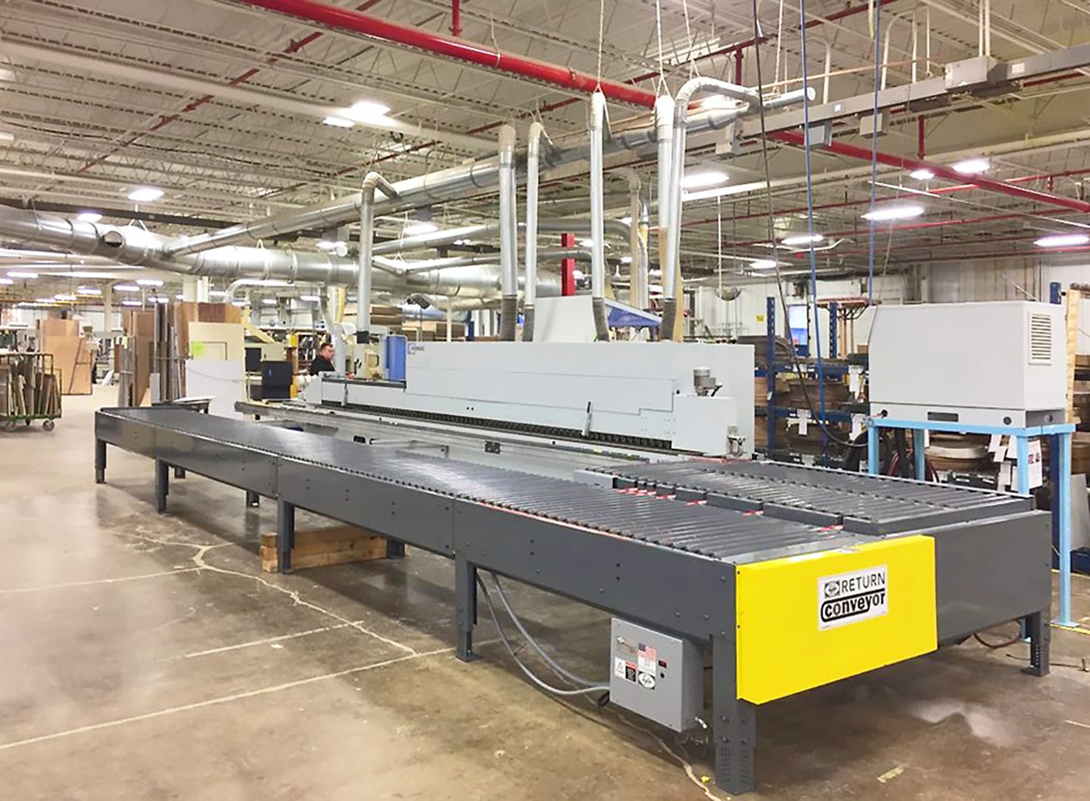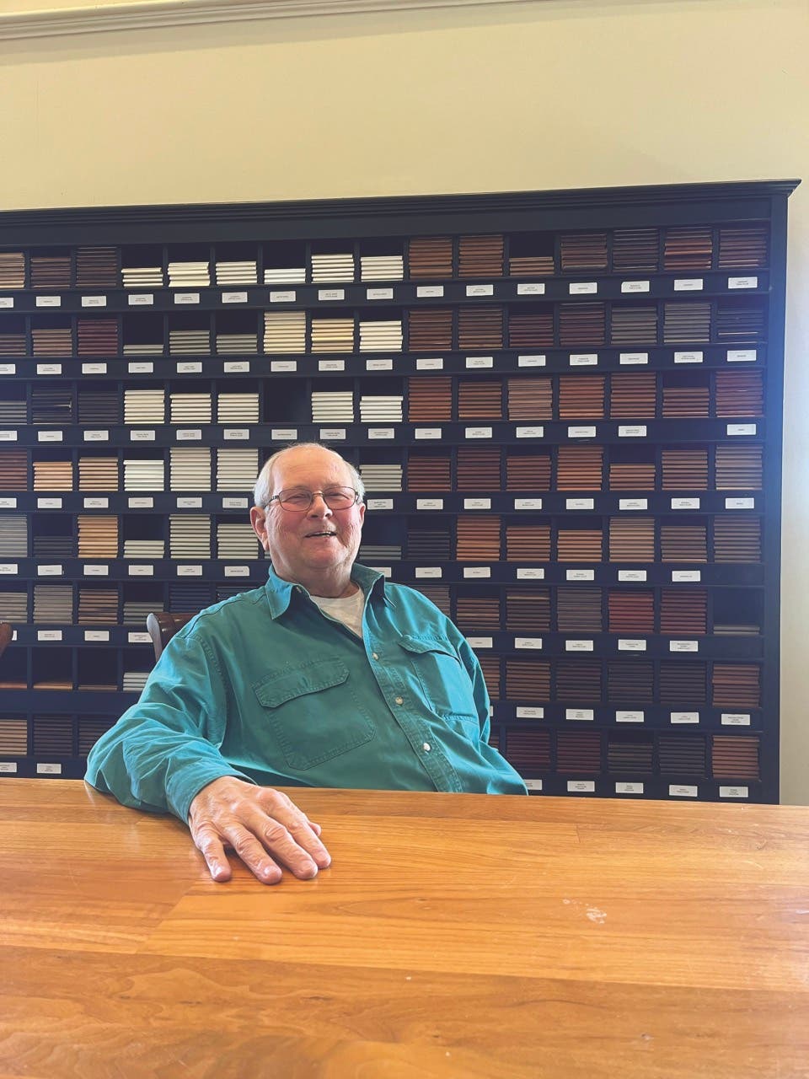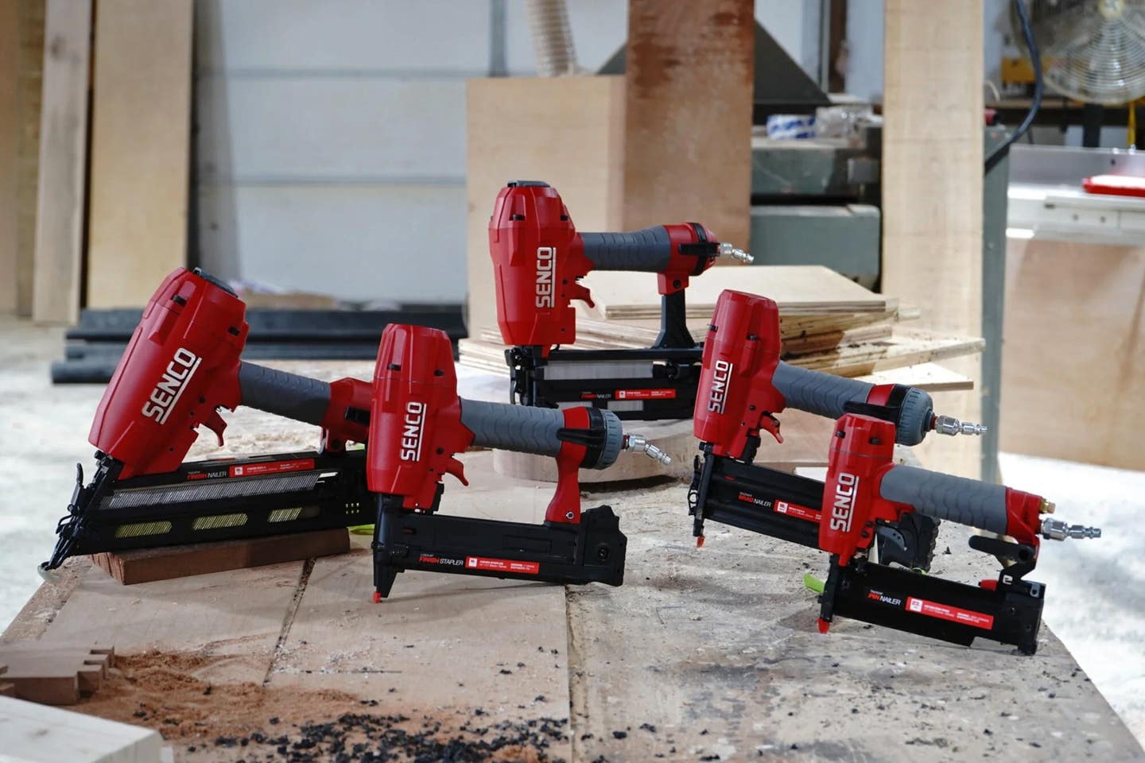Easier than ever
Current trends in CNC-based design software reflect the fact that woodworkers, many of whom were once reluctant to implement design technology into their drafting departments, are now more comfortable accepting…
Current trends in CNC-based design software reflect the fact that woodworkers, many of whom were once reluctant to implement design technology into their drafting departments, are now more comfortable accepting such technology as essential to their livelihood.
Manufacturers of these programs say that while industry professionals are becoming more interested, the common request is that the programs be easy to work with and offer all-in-one solutions. After all, no one wants to take time to learn a new program or, even worse, several new programs.
The latest batch of products listed here encompasses these demands. Not only are they programs that are more comprehensive than earlier versions, but all of them offer an array of options designed to meet individual shop owners’ needs.
Ken Frye, of KCD Software, says that in a time where woodworkers are currently relying on their smart phones to impress clients, the days of using hand drawings are clearly limited.
“Woodworkers who build cabinets and closets just want to be able to show their customers what they’re going to get when a project is completed. It’s getting to a point where people will just turn away if you don’t have a digital drawing to show them. When customers call us, many of them say they’re losing sales because they don’t have a program in place and they inquire about options that would be affordable to them,” says Frye.
KCD’s most recent product, Version 9, has a new feature, the Custom Library Creator, which meets clients’ demands for simplicity, according to Frye. The update allows designers to create and save a personal library of a favorite cabinet or closet unit with a click of the mouse. Custom variations become core components, such as complex entertainment centers, islands or unique cabinet unit configurations. These items can easily be dropped in and modified, making it very easy to show customers exactly what is going to be built.
“The Custom Library Creator is a huge time-saving feature. And what’s great is that the units in the menu can be preset for all designers to a workable size for traditional or CNC production, minimizing costly errors. You’re creating a library that’s unique to you. You’re saving, grabbing and going,” he says.
Per customer request, KCD also rents software packages.
“Our customers really like this option because they feel comfortable in the fact that they haven’t locked themselves into a product that maybe they will need or won’t need. The more options you give them, the more likely they are to try it,” Frye adds.
All Master Software North America recently introduced the full All Master Software suite. The company says the software is easy to use and features dialogs that walk users through the process to make design and pricing jobs easier. Once the design is complete, it is a matter of a few key strokes to create fully optimized and nested G-code ready for a CNC machine to cut. Additionally, a fully customizable labeling system helps to track the parts that have been cut through the assembly process and even out to the job site.
The company’s flagship software design product is CabMaster and Version 8 will be out this summer.
“[Version 8] retains the ease-of-use and functionality of the core AMS program, but is enhanced with descriptive ribbon toolbars that can be customized to suit your personal taste and needs,” says marketing manager Ron Cherryholmes, explaining that the program does all required complex calculations, keeps track of changes and creates visual feedback that helps woodworkers impress their clients and close a deal.
“Being able to render your design as it will actually look is a huge advantage in making a sale and we have taken that a step further with the ability to create animated walkthroughs that can be viewed without the program. We even have an iPhone app for that.”
Microvellum’s Clay Swayze says many woodworkers are looking for products that are capable of performing many standard and custom applications, so they don’t have to maintain multiple software products.
“It is very cost prohibitive to juggle disconnected systems. Now, as opposed to in the past, consumers are looking for streamlined systems that allow them to grow with their equipment and product offerings. With this economy, many of our mid-sized shop customers are feeling the pressure to diversify and are looking for solutions that can handle everything from standard boxes to nurses’ stations, kitchens, shutters, closets, custom one-off items and whatever else they might need,” says Swayze.
Toolbox 7 is Microvellum’s newest flagship product. Combined with the power of AutoCAD 2012, it allows users to connect with their clients and their production floor in a streamlined and efficient manner.
“Kitchen manufacturers can produce extremely high-quality renderings, along with accurate and detailed quotes. Our product libraries are totally customizable and can be easily configured to meet the standards of almost any shop. Toolbox 7 also comes with our new 5-D drawing technology that enables live 2-D plan views, elevations and sections to be instantly generated from any 3-D room,” says Swayze.
The software also allows commercial cabinet manufacturers to design complex and unusual reception counters, unique storage systems and produce highly detailed plan and elevation drawings for clients and architects.
“Toolbox 7 is designed and geared for designers and manufacturers catering to just about any market. So whether you build basic cabinets, closets, store fixtures, office furniture, storage systems or custom items, the limitations of Toolbox 7 is based on your imagination and creativity.”
Also new in Version 7 Toolbox is the Scrap Management System, which gives nested-based manufacturers an automated tool to track and reuse scrap material for use on future projects.
Planit Solutions has introduced a new Screen-to-Machine CAD/CAM solution, the S2M Center. Previously only available to Cabinet Vision and Cabnetware users, the product is now offered as a stand-alone product. Users can go from DXF import to machine-ready G-code sent to an unlimited number of NC/CNC machinery in five mouse clicks.
“S2M Center brings a new level of automation to the woodworking industry, providing a single source solution for processing all parts. Now any CAD user can experience true screen-to-machine functionality, greatly reducing programming time and the opportunities for errors by streamlining the process of sending designs straight to computer-controlled machinery as opposed to using separate software applications for each type of machine,” says Planit’s Paul Losavio.
Cabinet Pro is a software solution for both small and large cabinet manufacturers. It produces detailed shop and finished drawings, floor plans, elevations, 3-D perspectives, user-defined cutlists, material reports, financial charts and panel optimization without the need for an intermediary CAD/CAM software package, according to the company.
The latest version features an inventory control enhancement, which automatically subtracts panels, lumber, hardware, accessories and edgebanding from a shop’s inventory and generates reorder notifications.
Delcam recently launched ArtCAM Insignia 2011 R2 as its new introductory 3-D modeling package.
“With an array of vector drawing tools, designers in the woodworking industries can create artwork or, if they prefer, import other vector designs into the software. These 2-D designs can then be transformed into 3-D shapes or machined as they are with advanced 2-D machining strategies,” says marketing manager Mary Shaw.
Whether a designer chooses to start with imported DXF or PDF files, ArtCAM Insignia’s toolpath templates allows them to apply previously defined machining strategies, cutting tools and machining parameters to named layers within the imported file and calculate them with just a single click. Before machining they can also nest the vectors according to their true shape to prevent any material wastage, while choosing to save the dimensions of any leftover material for future use.
Shapes can be instantly transformed into 3-D shapes with some of ArtCAM Insignia’s shape creation tools. By simply double-clicking on a specific color of a bitmap image or a selected vector, the intuitive shape editor tool allows the user to instantly create a 3-D shape with their preferred shape profile, angle and height — and the shape is combined with any 3-D relief that has already been created.
To add further embellishment to a design, the user can add textures with the texture relief feature or add face profiles with the face wizard tool, useful when creating memorial plaques, for example. Once the 2-D or 3-D design is complete, all toolpaths can be simulated prior to being sent to the CNC or laser machine to make sure you are happy with the design.
SA International offers EnRoute brand CAD/CAM software suited to many different types of woodworking businesses to help increase productivity at each phase of the production process, beginning with design and ending with output. EnRoute can be used as a stand-alone program or in conjunction with other cabinet design software packages from companies like KCD, Planit and others.
The company’s latest version, EnRoute 5, includes EnRoute Pro, offering faster 3-D rendering simulation, EnRoute Plus, offering improved 3-D engraving and faster rendering simulation; and EnRoute Basic.
Vectric recently launched Aspire 3.5 and VCarve Pro 6.5 software. The new versions add significant features as well as expanding existing functions to improve work flow and design flexibility for CNC woodworkers, says Brian Moran, the company’s managing director.
There are more than 15 specific areas of enhancement covering aspects of 2-D design, 3-D modeling, toolpath creation and part visualization. For Vectric customers who are currently running Aspire 3 or VCarve Pro 6, this is a free upgrade.
Users of both Aspire and VCarve Pro will benefit from a number of new tools common to both packages such as a specific arc drawing function, enhanced pass depth control on profile toolpaths and an option to directly print 2-D and 3-D images.
Additionally, Aspire’s new 3-D Clipart Browser will speed up the creation of parts as well as increasing the choices available for real-time 3-D design. The browser allows the user to see previews of files created with Aspire, making it easier and faster to select components for new layouts. Images of the parts can be browsed from within the program and magnified when required to ensure you are loading the correct piece.
“We believe these new features will create an even better user experience and improved work flow for our customers. Providing the update to existing Aspire 3 and VCarve Pro 6 owners at no additional cost is just another way to continue to meet and exceed our customers’ expectations,” says Moran.
Eurosoft recently launched a new automation software program, Oncore Veneer, which helps with material management, specifically optimizing the process of laying up veneer.
“Any company that makes veneered panels has the problem of finding the best combination of ‘precuts’ for each panel size. Typically there are many possible choices. For instance, a 24” x 32” MDF core can be veneered with 7 x 3.5” x 33” precuts or maybe with 3 x 8.5” x 34” precuts. There may be rules for minimum stock quantities, minimum yield, substitution of higher-grade for lower-grade veneer and so on,” says product manager John Liedl.
“Our program takes all these factors into account and finds the best solution in a few minutes. Of course, not all manufacturers of veneered panels are faced with the same level of complexity. But, by and large, I believe selecting the best precut veneers for each panel is tricky business and, on top of that, an expensive one. If your [shop] lays up veneer, I’d expect the volume to be something like 2,000 precuts per day. If you’re saving at least $1 per piece, that’s pretty serious money.”
This article originally appeared in the June 2012 issue.

