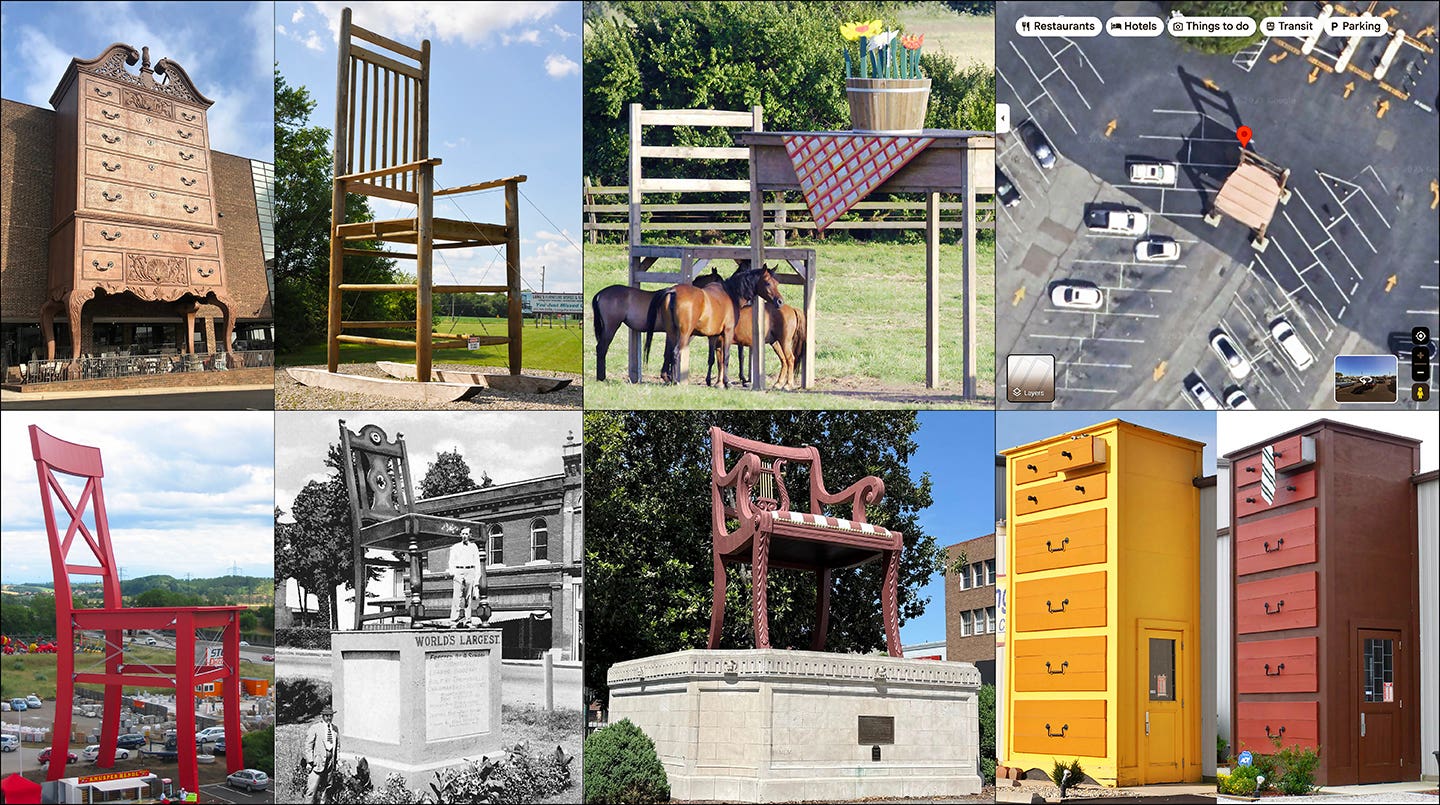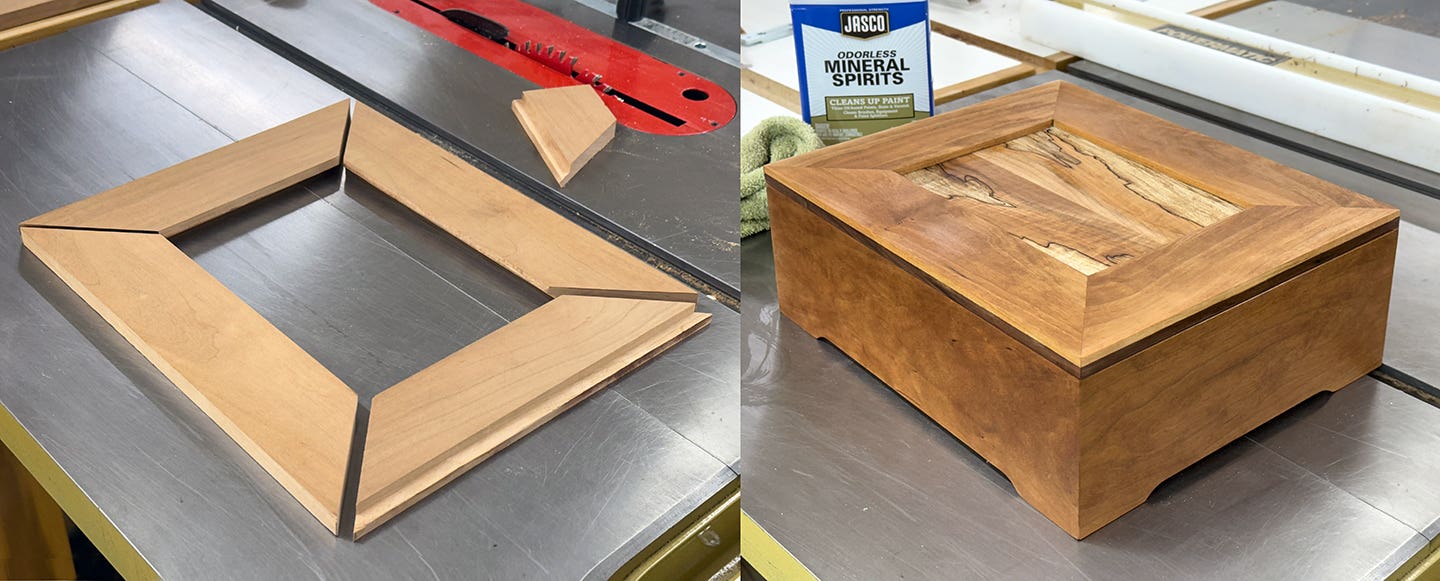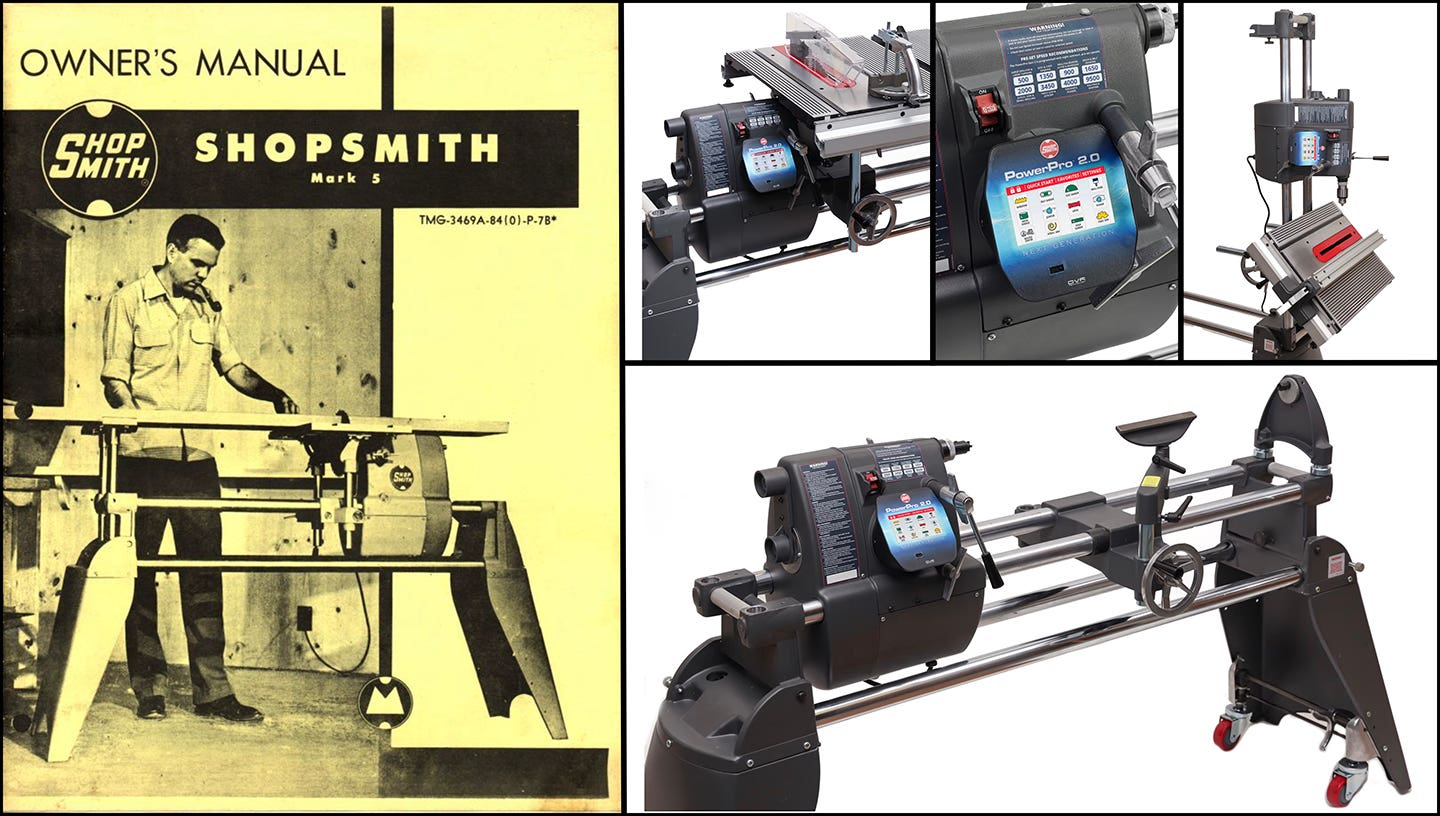Kitchens have become home centerpieces
Today’s kitchen is the hub of the home, a shrine to the latest trends in construction and technology. Even in these down economic times, investing in a kitchen is still…
Today's kitchen is the hub of the home, a shrine to the latest trends in construction and technology.
Even in these down economic times, investing in a kitchen is still a sound choice. Kitchens are one of the most remodeled rooms in the house and boast one of the best return-on-investment rates; about 72 percent, according to the National Association of Realtors. For all the emphasis we place on kitchens in modern society, you'd think it enjoyed a history of being the favored room in the house. Instead, the kitchen use to be considered only a workspace, relegated as a place for the working-class servant.
History
For centuries, mankind's mantra was simple: survival. For the average individual, this meant there were only a few things that really mattered. Among the most important were protection and food. The dwelling place, whether it was an upright structure or cave, provided the shelter where these elements could be satisfied. There is a reason fire was worshiped by the early Aztecs - it is the miracle that creates light and heat; two critical things needed in the satisfaction of both the protection and food requirements. Because the kitchen is a room, the first kitchen came about after man figured out how to safely bring the open fire indoors.
Having an open fire in a hearth was the sole heat source for the home until late in the 17th century. This meant food preparation was happening where the fire was, right alongside the heat and light. Because most homes were modest, the kitchen was more of a corner in the room rather than a dedicated space. And since families congregated around the heat and light source, the space with the fire became the main activity center. Couple that with food preparation and it's only natural that the kitchen was on its way to becoming one of the dominant rooms in the home.
The first known separated kitchen rooms were in 13th century Flanders, what we know now as Belgium. It consisted of nothing more than a basic table and open shelving. It wasn't until the 15th century that these simple solid-wood boards used for storing utensils developed into dressers. And the number of shelves found in the dresser was actually an indicator of social rank. In 17th century America, the kitchen was separated in some homes, but it was more commonly seen as a multipurpose room for the middle class. By the 18th century, heating advances had been made with the creation of metal stoves, which led to more attention being placed on the decorative elements of the room. This is when cabinetry began its transformation from utilitarian to ornamental through painting and stenciling/graining techniques.
Industrialization in the 19th century allowed the development of numerous new products and the modern kitchen was born. Kitchens became larger, usually separate, rooms located in the back of the house. They were generally not attractive, sporting somewhat of an institutional look. Cooking was often performed by servants, so the space was not comfortable or convenient. Most of the elements were freestanding including the cabinets, range and sink.
Standardization is what could define the advancement of kitchens in the 20th century. With the rise of the middle class, the servant concept was fading. The woman of the home was now being required to take on more management duties of the household. This meant kitchens needed to be designed with simplification and efficiency in mind. As indoor plumbing and electricity became increasingly available, so did the need for better kitchen design. Separate work centers began to appear along with better storage, windows for natural light, painted walls and finished flooring materials for easy cleaning.
Standardization of kitchen components and a changing society continued to have an effect on kitchen design throughout the century. The early part of the century saw the introduction of specialized wood and metal cabinets. In the 1920s, kitchens were small and often consisted of several small rooms. Wood countertops and open shelving cabinets were common. Porcelain-topped worktables and tile became popular in the 1930s and the Hoosier cabinet (a freestanding cabinet/work center) continued to be used. The '40s brought the introduction of boxed wooden cabinetry. This provided a seamless uniform bank of doors and drawers along with a continuous countertop. Other materials such as stainless-steel sinks, vinyl flooring and electric appliances began to transform the kitchen for good.
It was in the 1950s that the concept of factory-built cabinetry was born. And just like automobiles of that decade, technology in the kitchen was highlighted by new colorful materials in addition to large, innovative and flashy appliances. The decade that introduced Sean Connery's James Bond character, the 1960s, built upon the sleek and modern attitude that people were embracing. This design attitude reflected a casual and simplistic lifestyle. It was in this era when laminates gained steam and the introduction of furniture designer Paul McCobb's "Eurostyle" cabinetry got noticed. Imagine that, the rebellious '60s even affected the woodworking industry by pitting frameless cabinetry against America's love affair with the face frame.
For the last 40 years, the kitchen has continued to progress with advances in material options. Technology is pushing appliance design into new and exciting areas. In addition, countertop materials, wood finishes, cabinetry hardware, flooring options and lighting, to name a few, are radically changing the way we design kitchens.
So how are these new materials affecting kitchen design? What can we expect for the future? What will the trends of the next decade bring?
Trends
Every house has a kitchen. And that kitchen needs to service the needs of the household. However, since designs, style and materials change so much, it can be a guessing game trying to figure out what the future trends of kitchen design will be. However, we can extrapolate many kitchen trends of the future by examining current trends and statistics.
Household demographics
American households are becoming more culturally diverse. In addition, society is getting older. It has been projected that by 2030, 22 percent of American households will be 65 years or older. This means kitchen design will have to create a safer and more comfortable environment and one that is both ergonomic and easily accessible. By the time the year 2000 rolled around, 57 percent of households had two incomes. This equates to a much busier lifestyle, meaning kitchens will have to be very functional and well-designed.
The increase of non-family and extended family members entering the household has increased as has single-parent homes. All these factors result in differing lifestyles. To respond, kitchen design is going to be highly customized for the individual rather than for a generic set of homeowners.
How people live is also changing. Because our society is leading a more casual lifestyle, people are spending more time in the kitchen. When entertaining, this means the kitchen needs to be comfortable and have plenty of seating options, especially since it's not unusual for guests to participate in food preparation. In addition, there are more cooks in the household. Many couples not only share duties, but are cooking together. This doesn't necessarily mean spaces have to be bigger, but the space does need to be efficient.
The house
A study by the National Association of Home Builders showed 40 percent of homeowners prefer to have their kitchen and family room together, yet separated by a partial wall; 23 percent completely open; 18 percent completely separate and 9 percent side-by-side, yet separated by a full wall. This supports the supposition that most people want the kitchen to be an active part of the home.
Additional statistics reveal that walk-in pantries and work-center islands are the two most important features desired. That's a good statistic to be aware of if you are in the business of selling kitchen remodels. According to Kitchen and Bath Design News, the primary goal of most households remodeling a kitchen is to update appearance and to add new features. Also important is making the space more efficient, accessible and providing additional storage.
These statistics do not suggest the only way to satisfy the desire is through a complete kitchen remodel. Many of these items can be accomplished through modest makeovers, a trend that will be more common in the immediate future.
In many newer homes, the formal dining room has been replaced with a great room. And the great room is often combined with the kitchen. This open floor plan continues to bring the kitchen into the forefront of the home. It has become the general gathering place and is claiming its territory as the spot where the household is managed. Popular features that are highly requested include an island, multiple work-center heights, space for entertaining, open floor plan and more natural light with windows and skylights.
Most houses have only one kitchen, but in a large home it's not unusual to have two. However, with the popularity of the outdoor kitchen, more modest homes are gaining a secondary kitchen. And this trend is projected to see continued growth. They can be as simple as a barbecue grill and table, or a complete covered kitchen including cabinetry, counters and appliances. Even small satellite kitchens are finding their way into master bedroom suites and other parts of the home.
Lifestyle
With "green building" continually on the rise, more and more environmentally friendly products are going to be specified. From a fabricator's standpoint, you'll need to stay informed of new products and how to work with them. In addition to green products that homeowners will request, the actual lifestyles of the residents are changing. Because there are a lot of products that get consumed in the kitchen, you'll need to provide recycling centers. This will become important as more local jurisdictions make it mandatory to recycle.
People are typically more health-conscious today. This changes what food items people buy and how they get stored. Demand is also up for things like water purification systems for both drinking and cooking. In addition, more specialized foods mean not only more advanced appliances, but more appliances in the kitchen. This translates into more cabinetry and work centers.
Kitchens have really evolved since their inception. No longer just the place to stay warm and cook the food, they have become multipurpose centers. And because people are spending more time in them, many kitchens are now equipped with televisions and computer systems for both entertainment and management duties, making them the nerve center of the home.
Products
We are a product-driven society. Manufacturers continue to improve their products and come out with advanced models to make life easier. And now that people are more information-savvy, acquiring new products has never been easier. Products drive design, especially in the kitchen where fixtures and appliances are what make it functional. Trends to consider:
- The required second appliance to accommodate more cooks in the kitchen, entertaining and complex meals.
- Larger ranges and hoods, specialty appliances like warming drawers and steam ovens.
- More convenient appliance features like under-the-counter models, drawer system appliances and complete integration making some appliances completely disappear into the cabinetry.
- Appliances with better design features that make them safer and easier to use for children, the elderly and the handicapped.
- The inclusion of a separate prep sink means more counter space will be required.
- Better and more decorative finishes, counter surfaces and lighting options continue to change how the kitchen is laid out.
Design
Many of our design trends come from Europe. Some of the most current would include:
- Increased use of mechanized hardware for doors and drawers.
- Deeper base cabinets that allow storage shelving to be integrated into the backsplash.
- Integrated tables to save space.
- Oversized, extra-wide cabinets.
- Suspended island "ceilings" housing ventilation and lighting.
- Integrated channel door pulls.
Kitchen design is not static, but rather organic in nature. It must take into account the latest trends and options, as well as meeting the needs and desires of the client. In addition, there are so many differing elements that must create a symbiotic relationship to make the whole work together. The combination of electrical and gas appliances, lighting, plumbing fixtures, venting requirements, wood cabinetry, stone and tile countertops, glass/metal and multiple other treatments means the designer and fabricator must find a way to work together. Design begins with having a good understanding of space constraints and lifestyle, but it is a collaborative process and is only completed with the fabricator's and contractor's input.
This article originally appeared in the September 2010 issue.
A.J. Hamler is the former editor of Woodshop News and Woodcraft Magazine. He's currently a freelance woodworking writer/editor, which is another way of stating self-employed. When he's not writing or in the shop, he enjoys science fiction, gourmet cooking and Civil War reenacting, but not at the same time.







