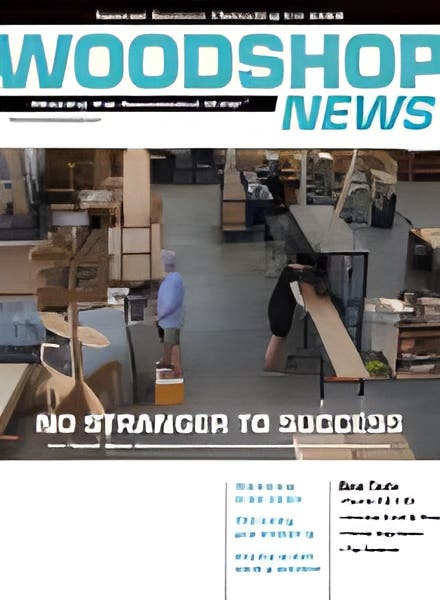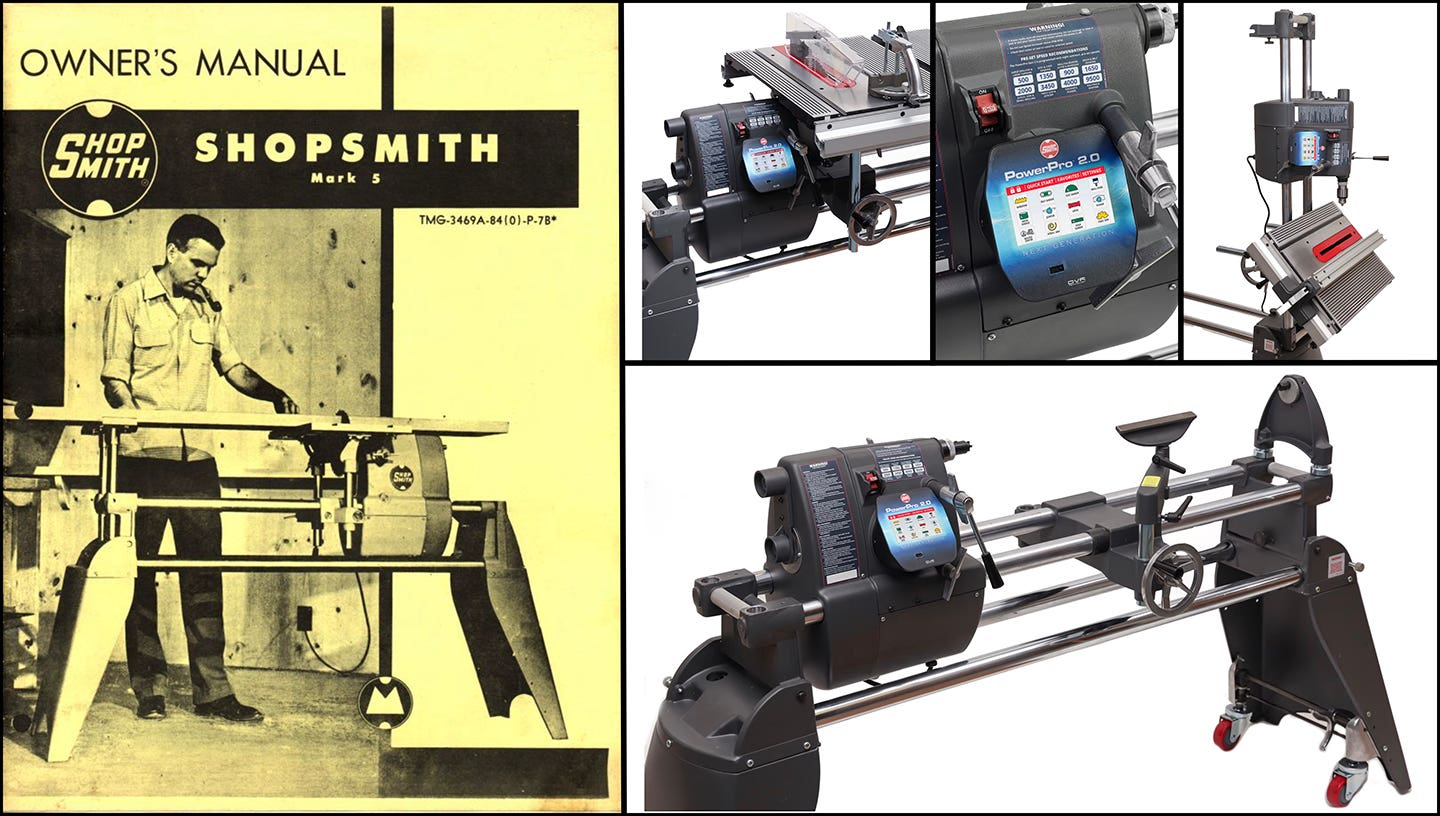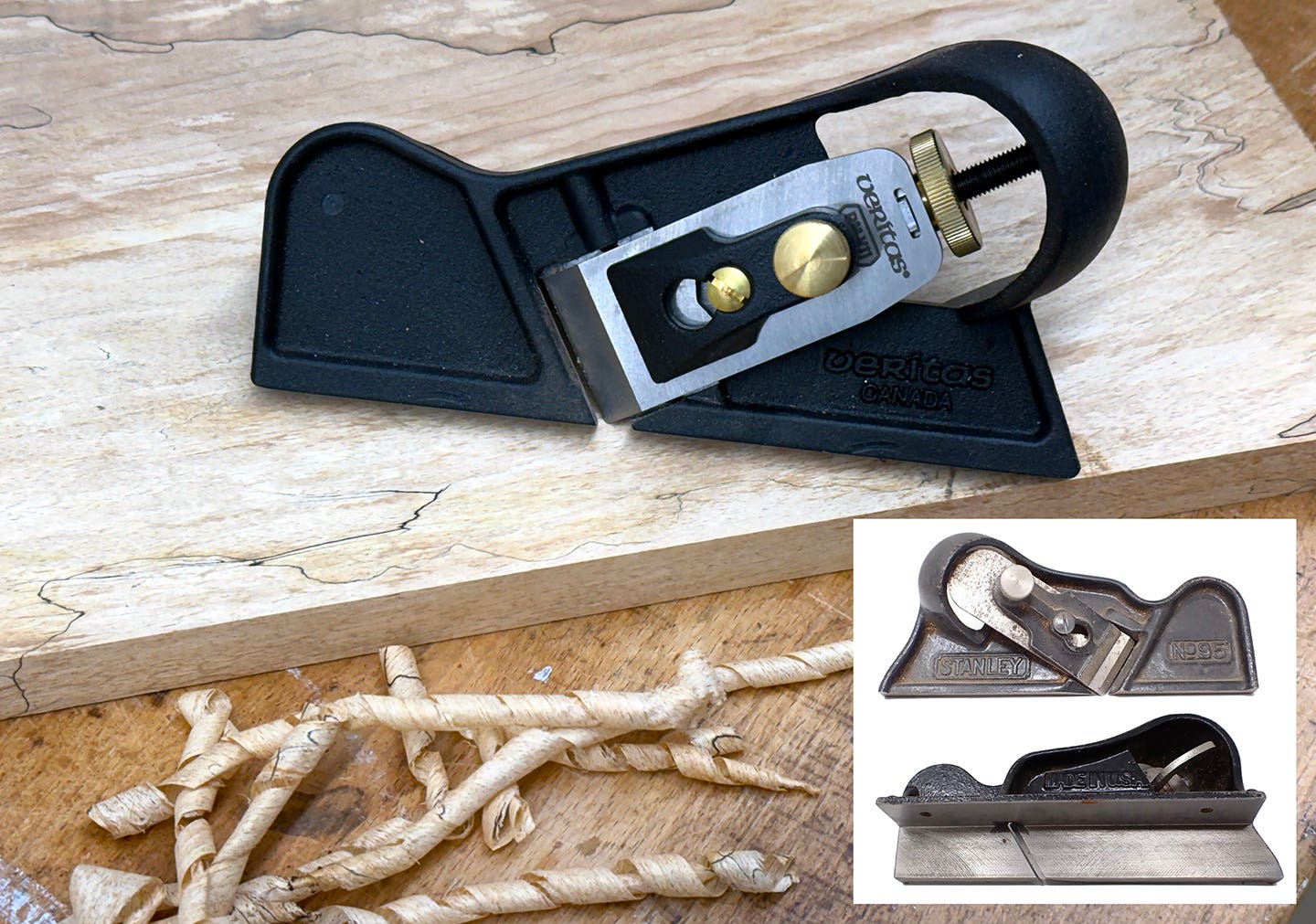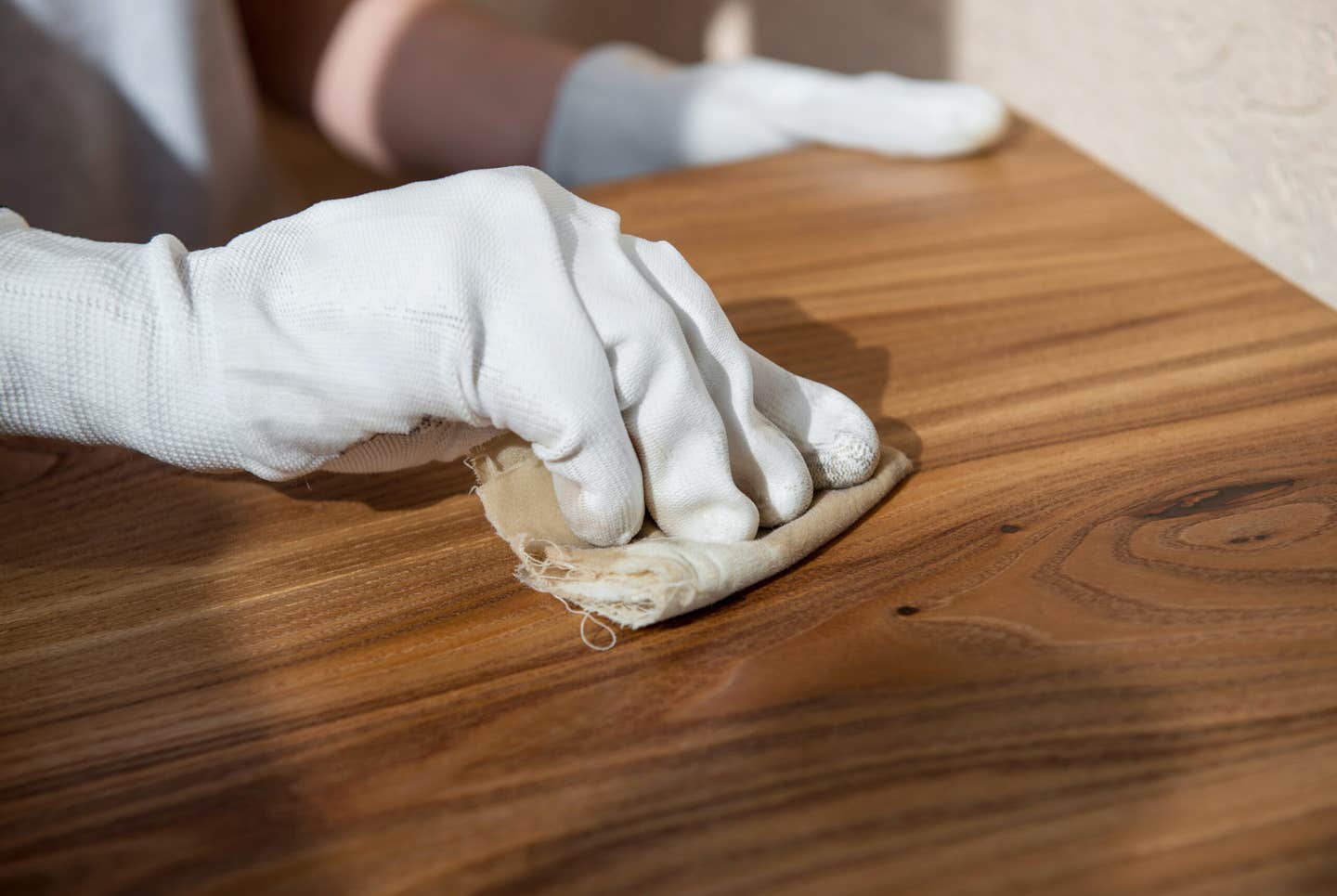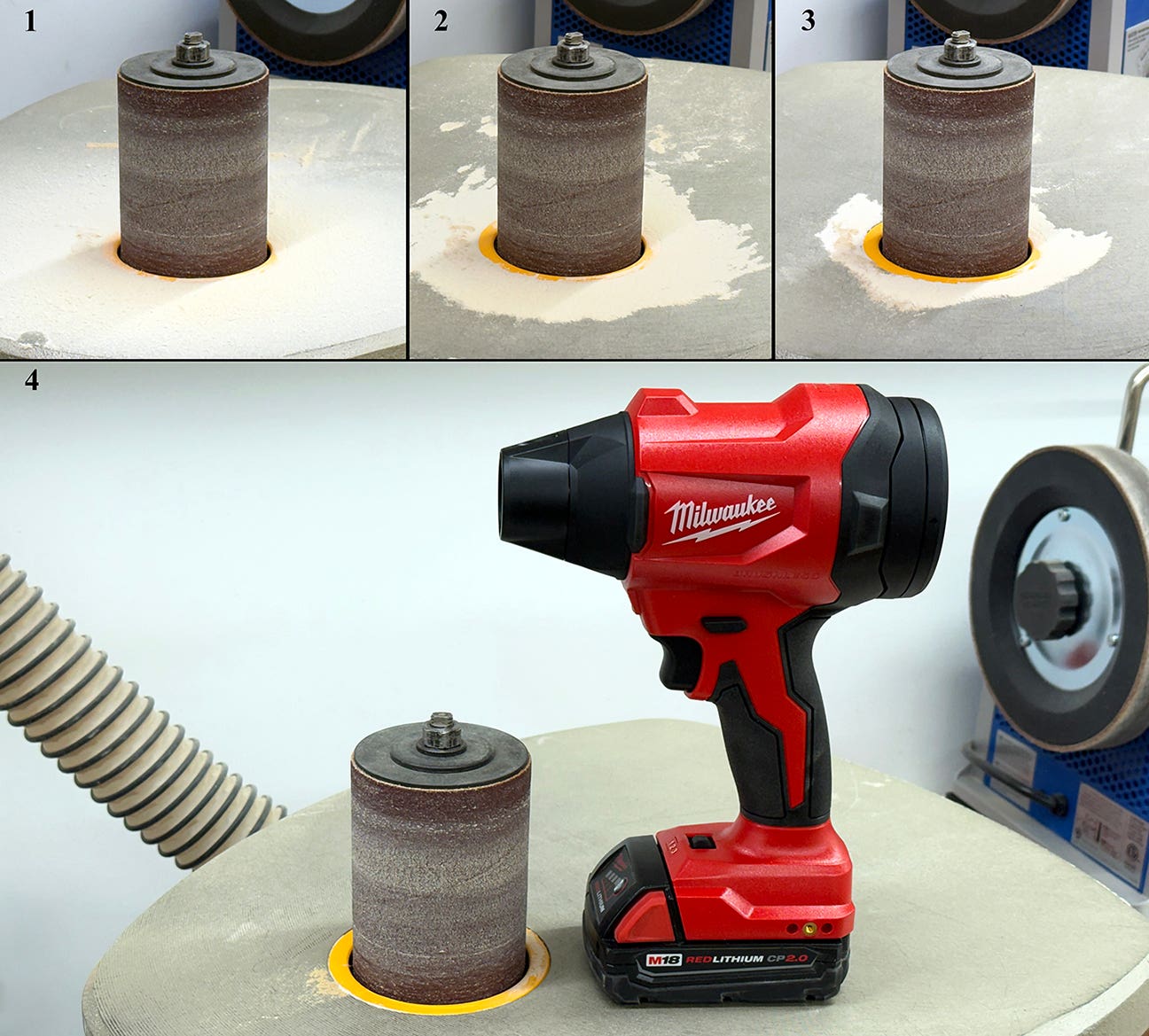Kitchen design: Do your homework first
When you are asked to design a kitchen, do you simply load up the design software and start drawing? You can, but if you want a good design there are…
When you are asked to design a kitchen, do you simply load up the design software and start drawing? You can, but if you want a good design there are some preliminary tasks that must be completed first. Just like you wouldn't start building cabinets without a set of shop drawings, design work requires the accumulation of certain information before the design process can begin. This is what's known as assessing the needs of your client.
{loadposition position10}
But first the pre-assessment. What type of design does your client want? You could liken design to shopping for a suit - it's either going to be custom-made or purchased off the rack. If the customer is looking for a design that fits their lifestyle and physical needs, they'll need to pay for a design that is tailored specifically for them. Hence the amount of information needed will be more extensive, requiring additional time on the front end of the job. Conversely, they may not be interested in a design that fits like a glove. If this is the case, you'll be providing only a generic layout. And this will greatly reduce the amount of information you need to acquire. Do not overlook this essential pre-assessment.
The client
Enough cannot be said about the importance of getting to know your client. I'm not talking about becoming their best friend, but I am saying you need to understand their lifestyle and physical needs. Design is all about creating solutions for a particular situation. And when you're tailoring a design for a specific person, understanding as much as you can about them is the key to your success.
Lifestyle: Since we're talking about kitchen design, you need to know how your client uses the kitchen space. Who cooks and how many cooks are there? Will the space be used for entertaining? Will the kitchen be used for functions other than food preparation, home management, family room, etc.? Also, do you need to plan around certain food types or religious customs?
Anthropometrical information: This relates to the actual physical characteristics of the human body. To effectively design a functional kitchen, you need to know the person's height, arm reach, physical handicaps, etc., to design the space to fit their body.
The home: You need to be a good student of observation regarding the house structure if you plan on designing interior space. Take a lot of photos in addition to notes regarding details and elements important to the house structure.
Physical location: Understanding where the house is located is very critical to creating design. Obviously, if you found the home, you know where it is. However, what is important about its location? Does it have an ocean view? Is it located in the desert or in the mountains? What is the local culture like and what trends are common in the area?
Single or multifamily home?: This can have implications on many levels. For instance, most multifamily units will have covenant restrictions that single-family homes don't. This also will affect the lifestyle issues discussed above.
Exterior style: Although kitchens are located inside the home (unless you're designing an outside kitchen), it's good to take note of exterior style and detail. A sleek and modern laminate kitchen is going to feel out of place inside a Craftsman bungalow, for example.
Interior style: Interior architecture and decoration will have an impact on your kitchen design. It reveals not only how your client lives, but will also dictate what elements will be harmonious with the space.
Kitchen activities
In addition to understanding who is using the kitchen, you need to know how it is being used. You should ask every client what he or she likes and dislikes about their current kitchen and what things they expect will make a good design. A few of the nuts and bolts for this inquiry would include:
Food preparation and serving: What kitchen layout works best for the existing space and for the way food is prepared? For instance, a cook who bakes a lot may require multiple-height work areas in addition to a second sink. This would be in contrast to one who buys prepared foods to serve.
Household management: Will the kitchen be used for household management activities? If so, a dedicated desk area or computer station will need to be provided.
Socializing and relaxing: Does the space open up to a family room? Do your clients like to watch TV while they eat in the morning? This will greatly affect how you plan the room.
Kitchen wish list
Everyone setting out to remodel their kitchen has a wish list. These are the items they've seen in other homes or magazines and want to incorporate into their lives. A big determining factor is if they fit in the budget. As a designer, these are things you'll have to help them sort out. Wish-list items are physical objects that get seen and used daily. Typically, but not always, they are functional items. There are many elements of design that are only for aesthetics. A balanced mix of function and aesthetics is essential to good design.
Storage: How are daily items like linens, silverware and spices to be stored? There are many creative solutions to storing and displaying kitchen utensils. It will be up to you to make good suggestions.
Cabinetry; Being a wood-products publication, this is probably what most of you are focused on. Everyone has opinions on what they want to see in cabinetry. Style, wood specie and finish options are just some of the things you'll need to suggest.
Appliances: If there was a degree program offered in appliances, you would still need continuing education to keep up with all the changes. Appliance options change every year and it will up to the designer to help make selections. Appliance choices are dictated by budget, how the kitchen gets used and how the appliances integrate into the overall design concept.
Structural elements: This primarily includes elements of the building structure such as walls, doors and windows. Some things can be changed and others must be worked around. In assessing your client's needs, you'll be able to determine what can and should be reworked.
Aesthetic elements: These are purely decorative. Things like paint color, tile, finishes on cabinetry and countertops, flooring options, etc.
The job site
Surveying the job site, whether it's new construction or a remodel, is obviously very critical to the success of design. As builders, we understand this. But it can easily be overlooked if your focus is design. Having a systematic approach to surveying the job site will help you in gathering all the information you need. The key is not to forget anything. Some basics to consider include the following:
Structural and electrical locations: Unfortunately, many kitchen designs are done after the mechanics have been installed. Sometimes existing locations will work with the new plan and other times you'll have to relocate the mechanics. Having a good understanding of how the mechanics work will help you design the space for functionality.
Structural elements: This would include the door, window and skylight locations. In addition, you need to pay close attention to millwork elements, drywall corner treatments, flooring transitions, etc. Also, what rooms adjoin the kitchen? Are these spaces being modified as well? In other words, how do the other rooms in the house interact with the kitchen?
Dimensions: We all know accurate dimensions are very important. Take dimensions of everything, existing conditions as well as proposed dimensions. Always think in three-dimensional space. In other words, everything in the room has width, height and depth.
After you have assessed the job parameters, you're ready to begin the actual design. But before you start drawing, you need to sit down with your client one more time. Discussing the information you've collected with them before a design is generated could save you both a lot of time and frustration.
David Getts is a certified kitchen designer and owner of David Getts Designer Builder Inc. in Seattle.
This article originally appeared in the December 2010 issue.
A.J. Hamler is the former editor of Woodshop News and Woodcraft Magazine. He's currently a freelance woodworking writer/editor, which is another way of stating self-employed. When he's not writing or in the shop, he enjoys science fiction, gourmet cooking and Civil War reenacting, but not at the same time.

