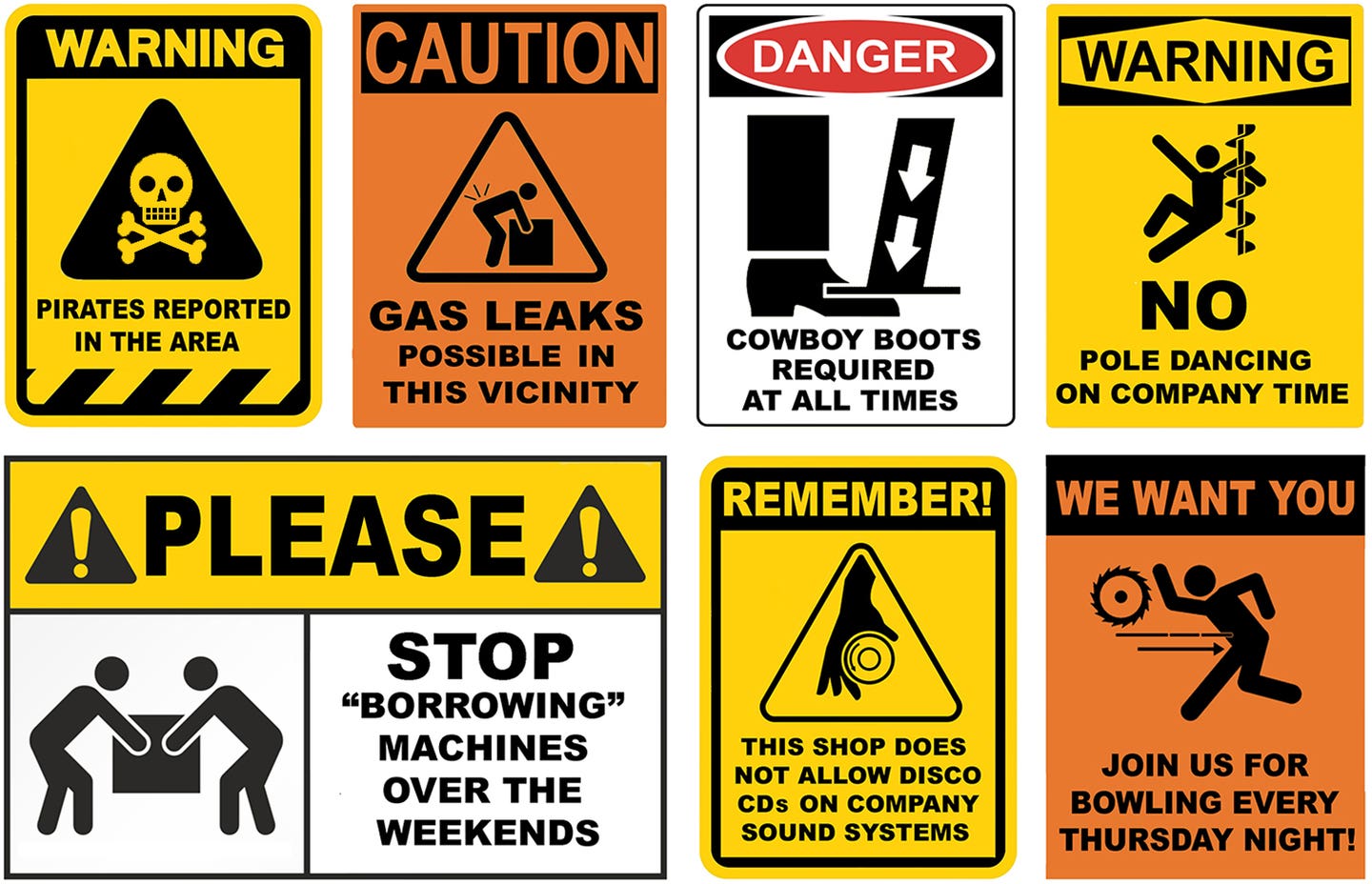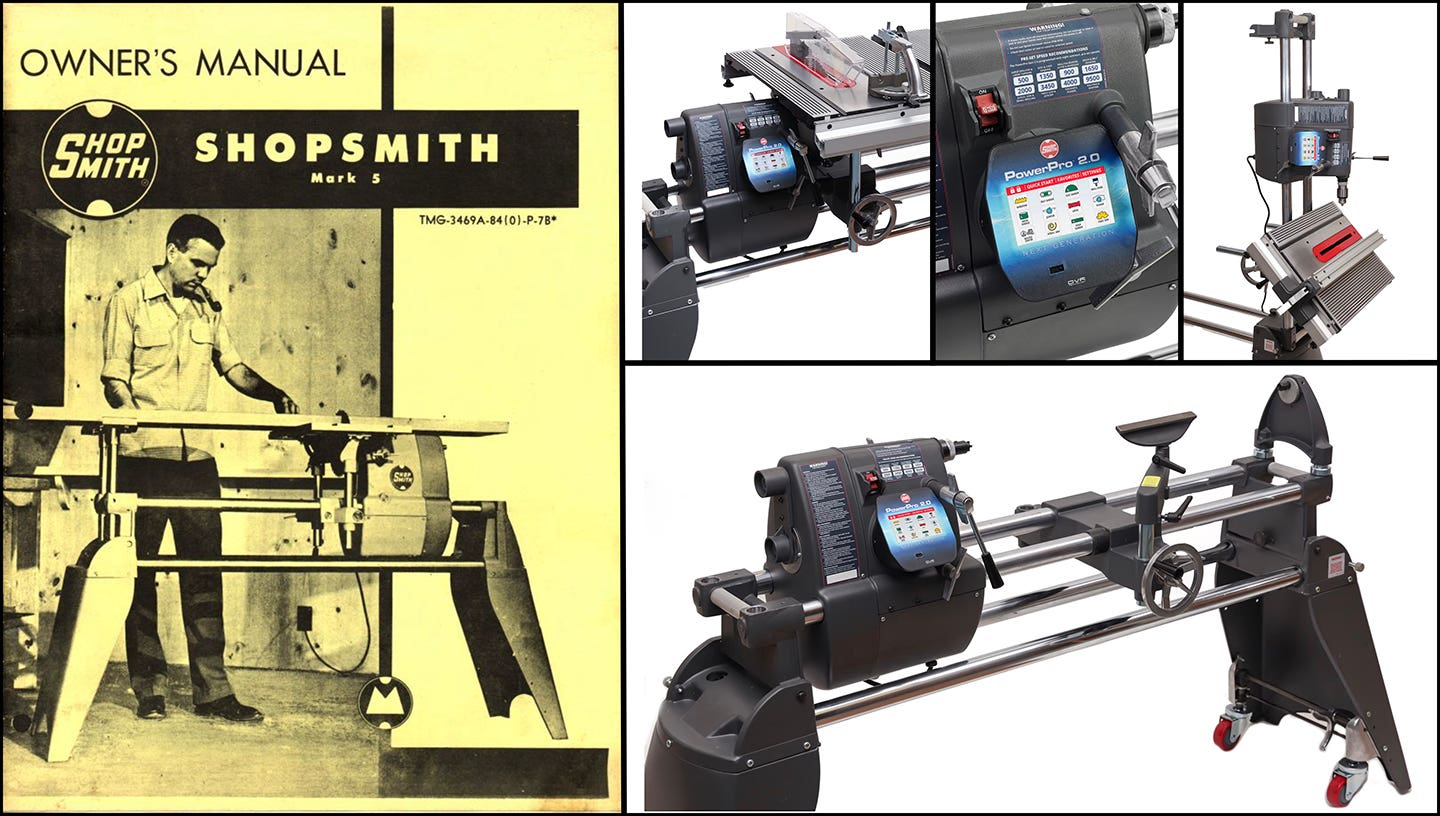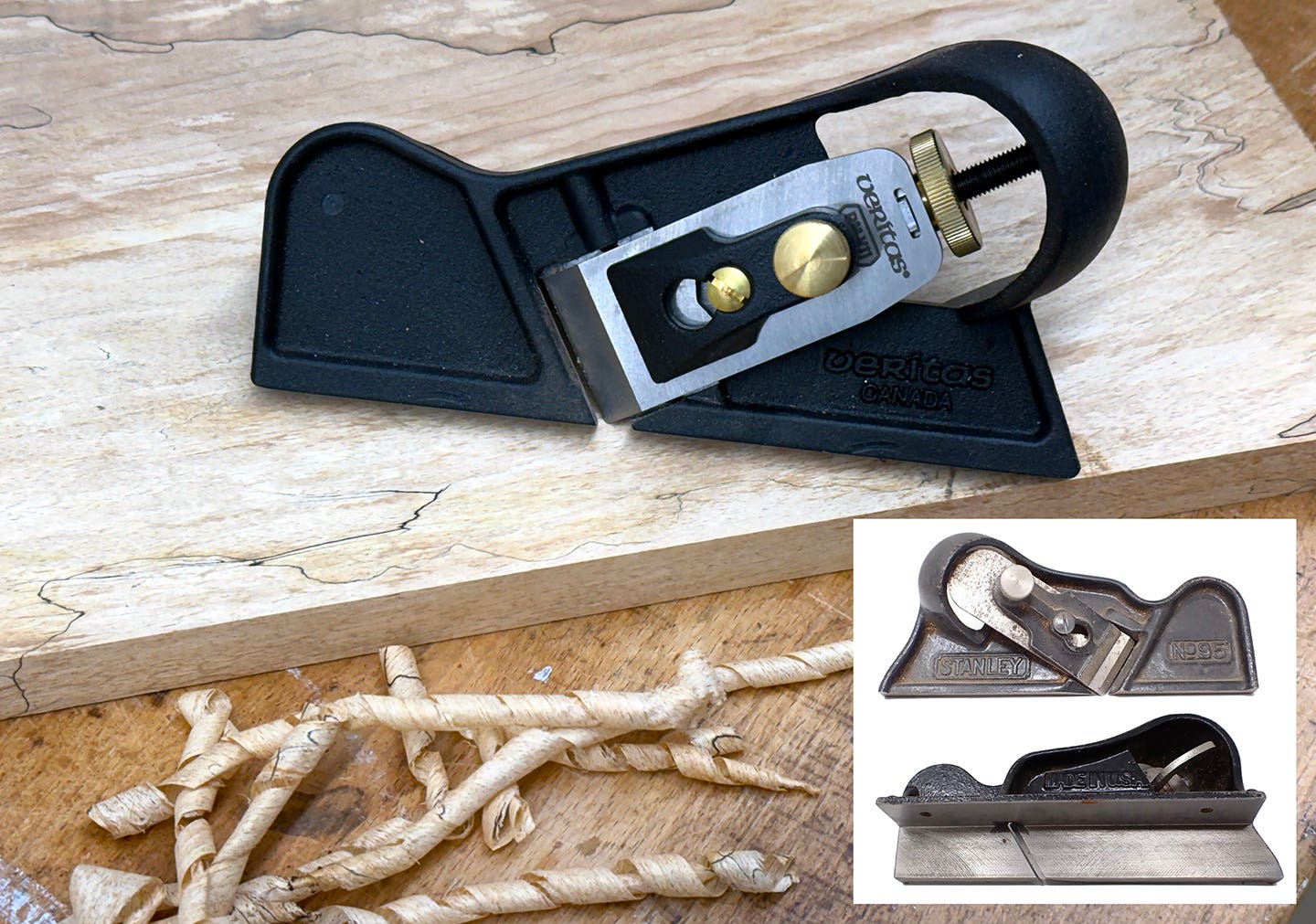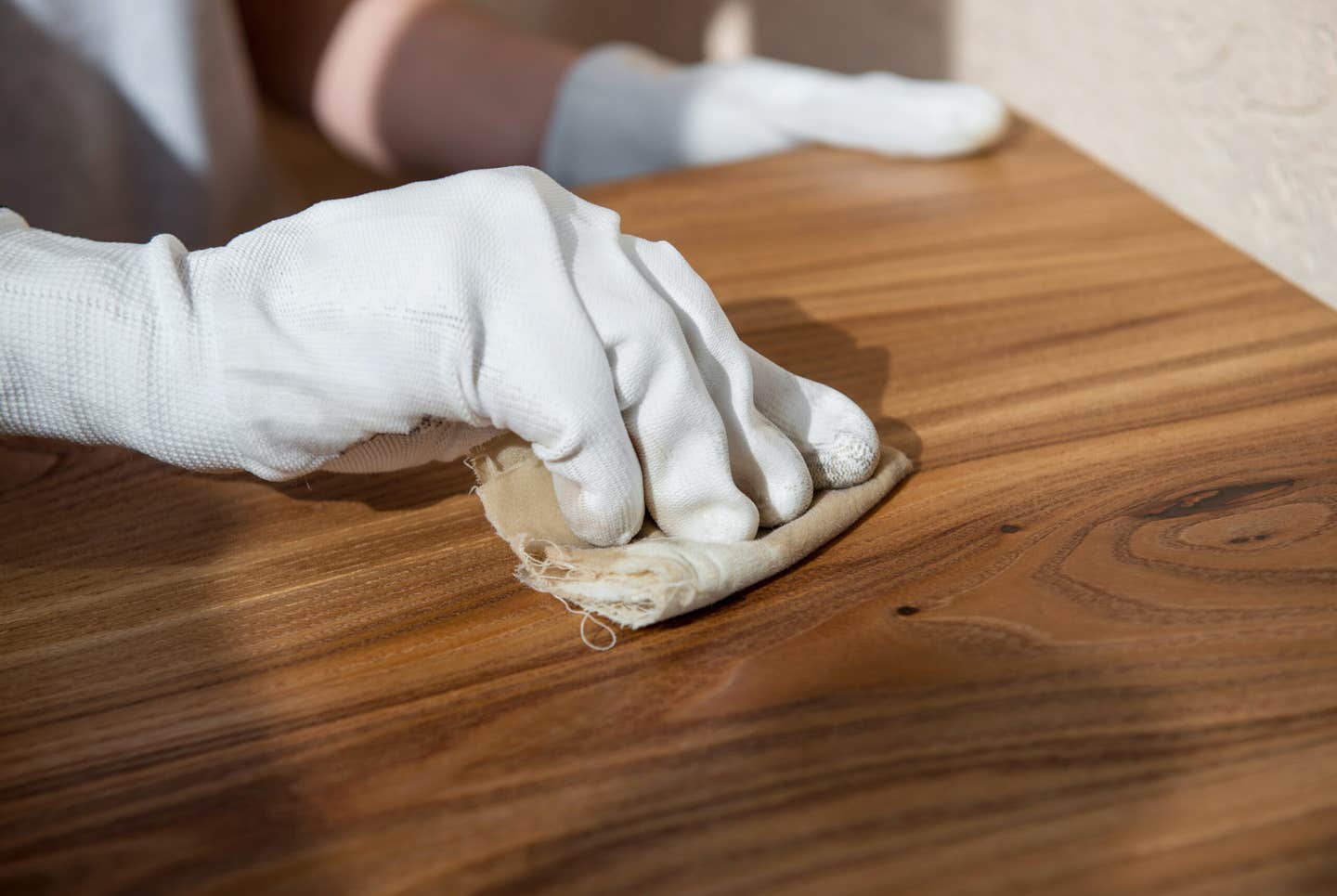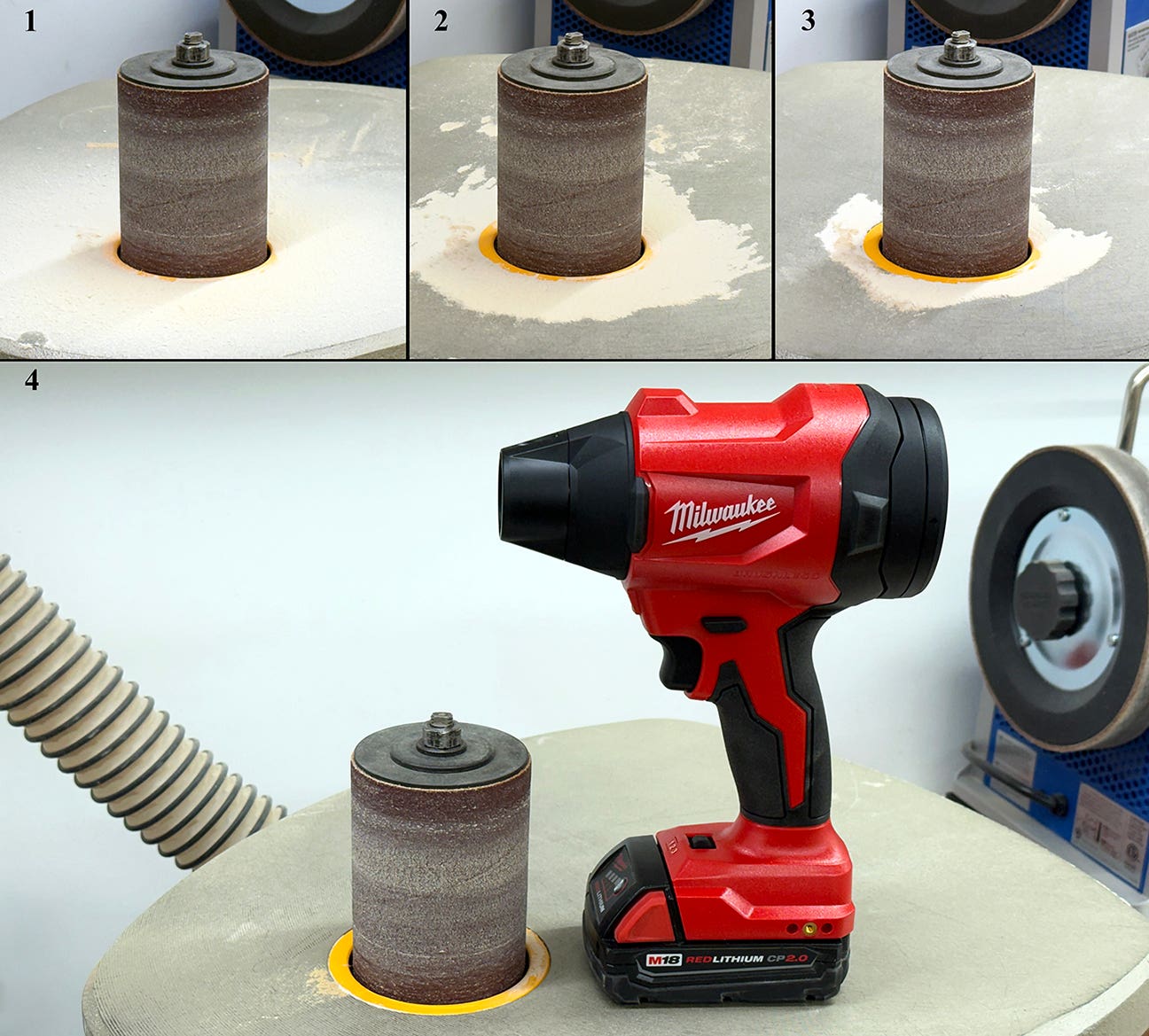Kitchen concepts for the custom builder
Many custom cabinetmakers build cabinets to fill a space and satisfy the need of their client without the aid of a designer. Through shear repetition, they have learned what layouts…
Many custom cabinetmakers build cabinets to fill a space and satisfy the need of their client without the aid of a designer. Through shear repetition, they have learned what layouts work well, what features are pleasing to the eye and, most importantly, how to complete the whole process so they get paid. But without the aid of basic design principles, the job is simply being engineered, not designed.
{loadposition position10}
Design and engineering are two completely different functions. Let's take a look at the elements of each:
Design
- Design is a concept. The first step in a job is analyzing a problem or scenario that is presented. Ideas are collected, themes are developed and a model is generated. A proposal is then presented to the paying party.
- Original ideas are abstract. Design is what unifies different thoughts and therefore is the catalyst that binds two parties to a contract.
- It's not concerned with the "how" to build a project, but rather the "what" to build.
- Design always precedes engineering.
Engineering
- A process based on facts. Engineering is the logical approach that takes a concept and formulates a plan to bring it into reality.
- Engineering builds upon the unifying process of design by defining budgets and showing how concepts look in the real world.
- It's only concerned with "how" to build a project. The "what" has already been determined.
- Engineering always follows design.
Design and engineering cannot be confused with each other. And as a builder, you should never try to do one without the other. If you build a job without design, it will not satisfy the needs of your client. And if you build a job without engineering it will cost you twice as much with half the quality. The two go hand-in-hand. Even if you do not work with an independent designer, you need to provide design services as a separate function of the entire job process.
Engineering can easily be included in the job proposal because it is part of manufacturing and a key element in how profitable your business will be. Do not, however, include the design work as part of your cabinet package. By doing so, you minimize the importance of the design.
Design is a stand-alone task where you explore the needs and desires of your client. It is the plan of action that unifies not only what you will build, but how all the elements (material selections and sub-trades) will coexist both during and after the project is complete. Design is not about how your company is going to fabricate or install the cabinetry. Those are issues relegated to the task of engineering. It is simply what you are building. This is why design stands alone and why independent designers are so valuable.
Designers do not spend their time figuring out the best method to fabricate something or concern themselves with the best tool for the job. Their goal is to create ideas that a paying customer will buy. Designers are like the promoter that sets up two boxers to fight in the ring. They're not interested in the mechanics and nuances of each fighter as much as they are concerned with how the paying public perceives the match. The promoter (designer) creates an environment based on a marketable need (kitchen design). The boxer (cabinetmaker) is the one who is concerned with all the miscellaneous nuances of the opposition because he's the one who has to actually do the fighting. In other words, he and his manager engineer a plan (determine how to build) that offers the best chance of victory (profitability).
Basic design principles
The first thing a designer should learn is that you do not have to remember everything, just know where to find the information when you need it. There are many things that go into great design: color and texture compatibilities, harmony within the space, appliance options, counter and flooring materials, lighting, etc. From a woodworker's perspective we tend to think in terms of great cabinetry only, but that's just one element of the entire kitchen design.
Knowing how to combine all the various elements is what a true designer draws upon. Developing this process successfully can take time. It is said that experience is one of life's greatest teachers. But the designer should not rely upon their own experience exclusively to create a space. Rather the first step taken in any design should be to draw upon industry-specific research for basic guidelines and code requirements for safety. Two great resources for kitchen design are the National Kitchen and Bath Association (NKBA) and the International Residential Code (IRC).
Let's look at some basic parameters for designing a kitchen. The first thing every designer needs to be aware of is critical dimensions. Knowing these will help you quickly assess every situation by providing a benchmark for layout.
Clearance dimensions
- Clear opening of an entry door should be at least 32".
- Distance between primary work centers (refrigerator, stove, sink) should not exceed a combined 26'. This is known as the work triangle. In addition, the distances between each appliance should not be less than 4' or greater than 9'.
- Work aisles should be a minimum 42" for a one-cook kitchen; 48" for a two-cook kitchen.
- Walkways should be a minimum 36" wide. If two aisles intersect, one should be at least 42" wide.
- The distance between any obstacle and a seating area should be 32" with no traffic behind; 36" with traffic on one edge; 44" with walk-by traffic; 60" for wheelchair passage.
- Sinks need two landing spaces; at least 24" and 18" wide on either side.
- A section of continuous countertop measuring 36" wide x 24" deep should be located immediately next to a sink for the primary work/preparation area.
- Dishwashers should be placed within 36" of the nearest sink and need at least 21" of standing space between the counter edge and dishwasher.
- Provide at least 15" x 16" of landing space next to the refrigerator.
- Cooking areas need a minimum 12" x 16" on one side and 15" x 16" on the other for a landing space.
- Microwaves should be placed at least 15" above the floor and a maximum of 54" above the floor, with a 15" x 16" landing area above, below or adjacent to the appliance.
Miscellaneous considerations
The kitchen designer also needs to be aware of the following:
- Entry doors and appliance doors should not interfere with each other.
- A full-height obstacle such as an appliance or cabinet should not separate two work centers.
- No major traffic should pass through a work center.
- If the kitchen has only one sink, locate it adjacent to or across from the cooking area.
- At least two waste receptacles should be placed near each cleanup area.
- Provide a minimum 150 cfm exhaust fan for the kitchen.
- Do not locate a cooking surface under an operable window.
- Countertop corners should be rounded or clipped for safety.
- Minimum storage space should be 1,400" for a small kitchen (less than 150 sq. ft.); 1,700" for a medium kitchen (151 to 350 sq. ft.); 2,000" for a large kitchen (over 350 sq. ft.).
- At least one corner cabinet must have a functional storage device.
- GFCI outlets are required for all countertop plugs.
- In addition to general lighting, every work surface should have appropriate task lighting.
This article originally appeared in the August 2010 issue.
A.J. Hamler is the former editor of Woodshop News and Woodcraft Magazine. He's currently a freelance woodworking writer/editor, which is another way of stating self-employed. When he's not writing or in the shop, he enjoys science fiction, gourmet cooking and Civil War reenacting, but not at the same time.



