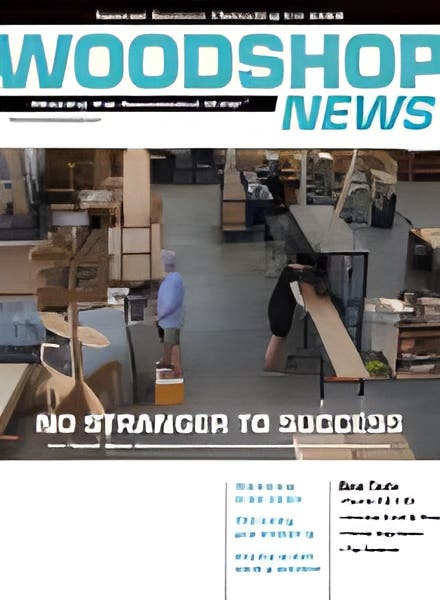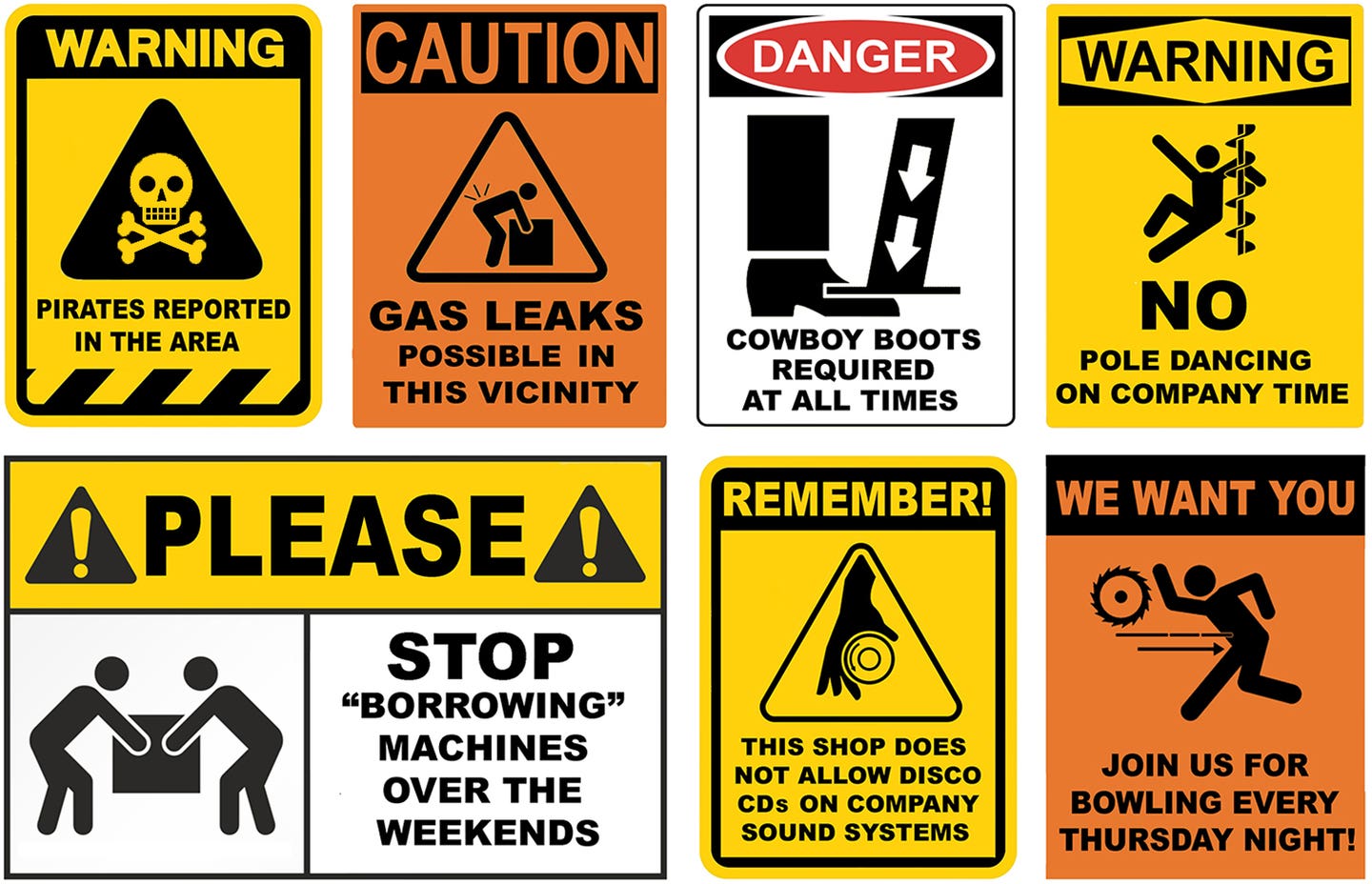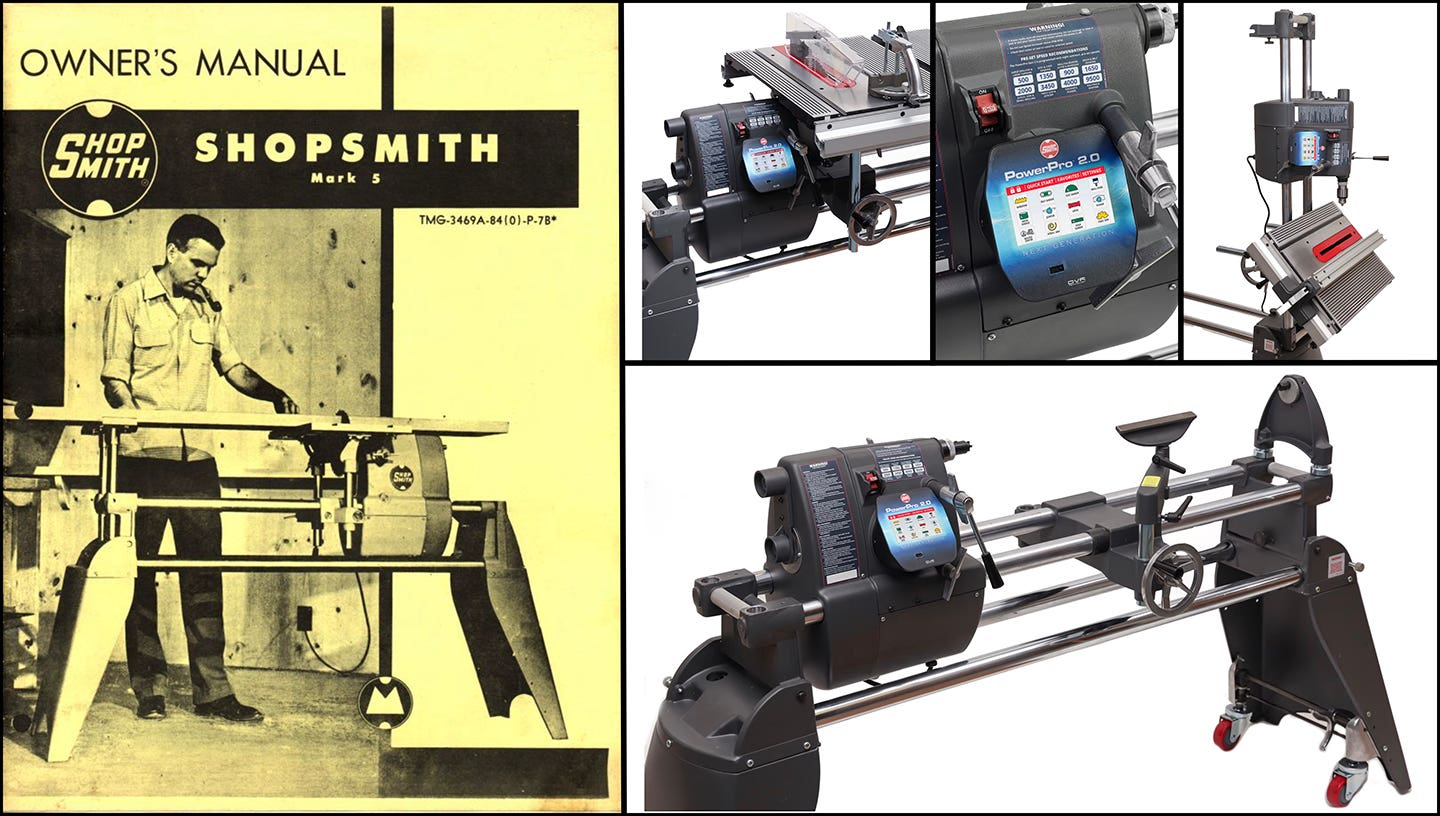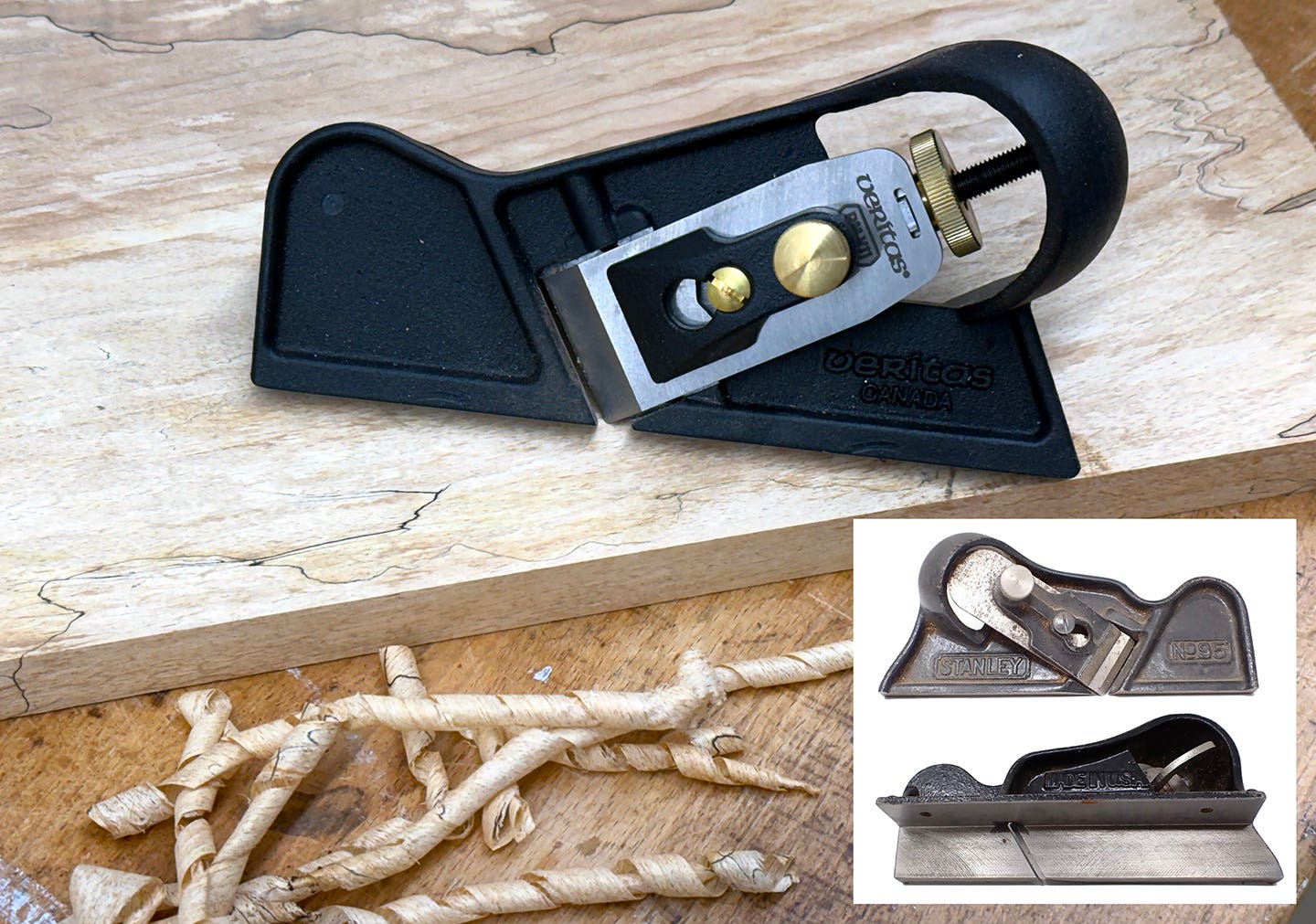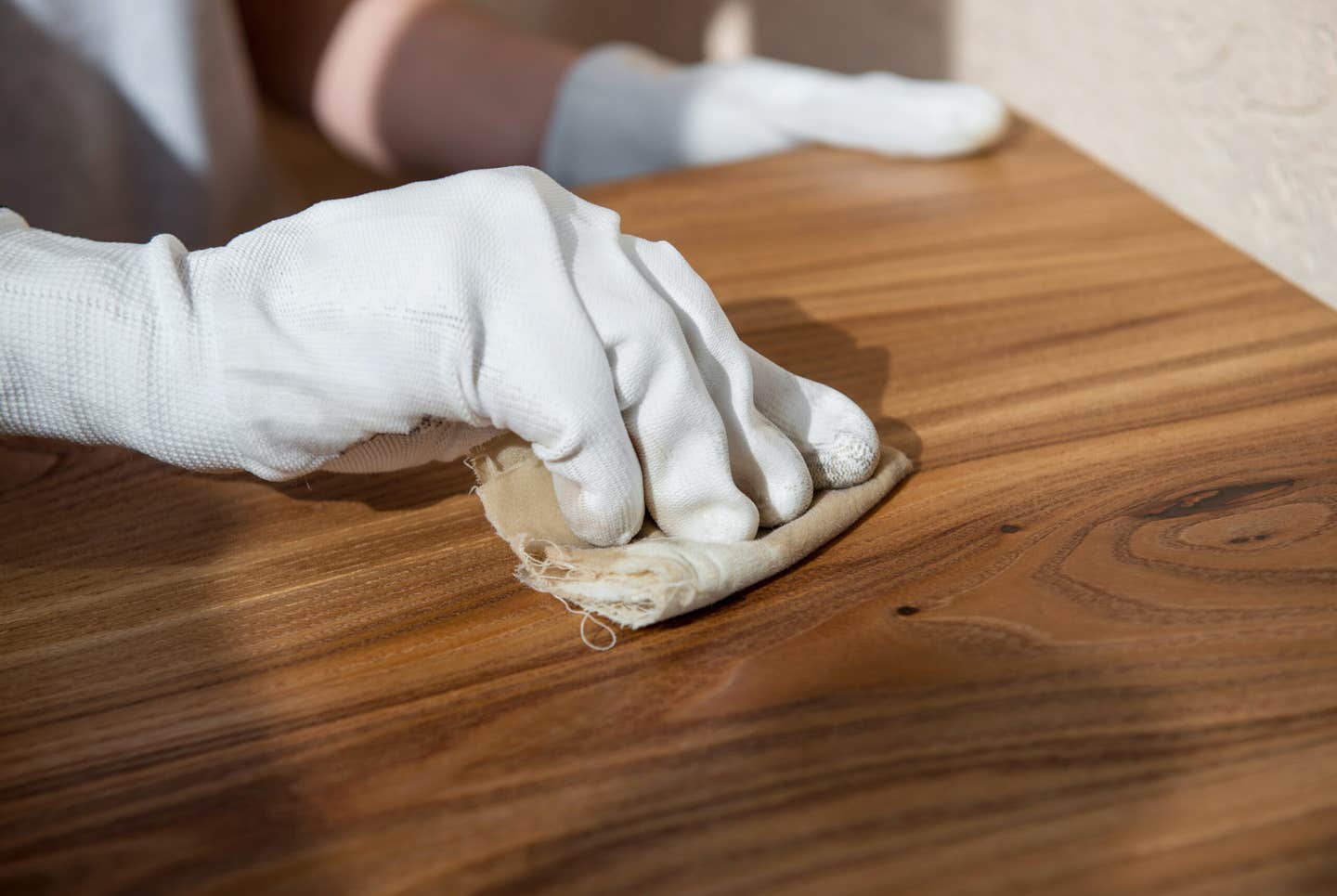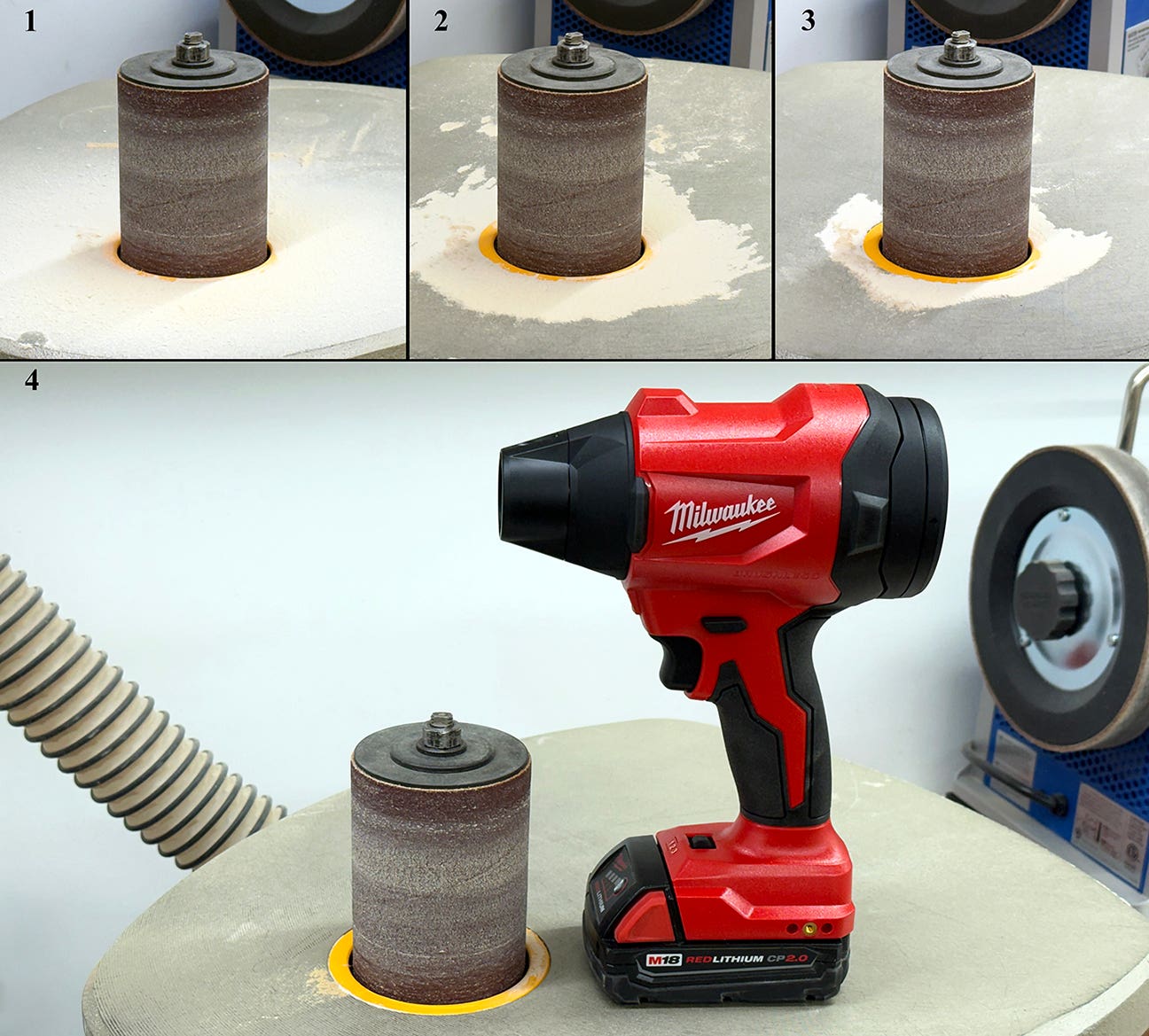Door number one
A two-car garage workshop only has three walls, since one entire wall is a door. The lack of a fourth wall is fine for large shops, but not mine. I…
A two-car garage workshop only has three walls, since one entire wall is a door. The lack of a fourth wall is fine for large shops, but not mine.
I only rarely open that door – mostly to bring in sheet goods, or occasionally to enjoy a nice spring or autumn day. I’ve always treated it like the door it is, and have been loathe to arrange tools and equipment on it as if it were a wall. Unfortunately, that means things can get crowded on the remaining three walls; or two, really, since my lumber rack and the doorway into the house eat up most of the third wall.
For the eight years I’ve been in this house, I’ve constantly improved my shop. Recent additions like those shop cabinets I built last year have made a huge difference, but I’ve been thinking a lot recently about improving the shop layout for better machine placement to create a more efficient workflow. With all shop machinery except my table saw bunched up on two walls (and with the lumber rack permanently where it is on the third), my only option is the door.
And why not? I won’t attach anything to it, of course, since I’ll still need to roll it up from time to time. But there’s no reason I can think of why I can’t arrange tools along it as if it were a permanent wall as long as I allow a walkable gap between machines from indoors to out, a couple inches clearance between tools and door.
I’ll need to work everything out on paper first for best placement, but I’m open to suggestions. Which machines would you place along that door, and in what arrangement?
A.J.
A.J. Hamler is the former editor of Woodshop News and Woodcraft Magazine. He's currently a freelance woodworking writer/editor, which is another way of stating self-employed. When he's not writing or in the shop, he enjoys science fiction, gourmet cooking and Civil War reenacting, but not at the same time.

