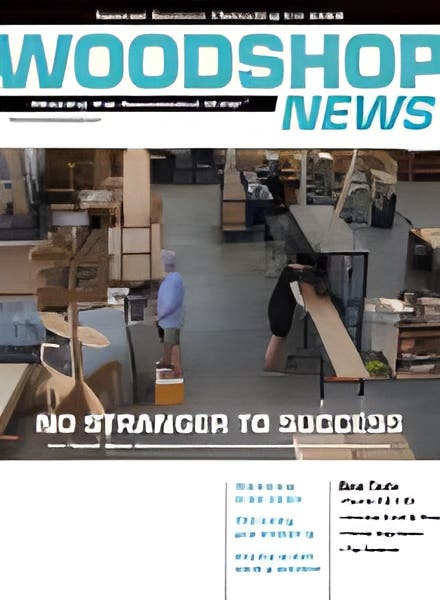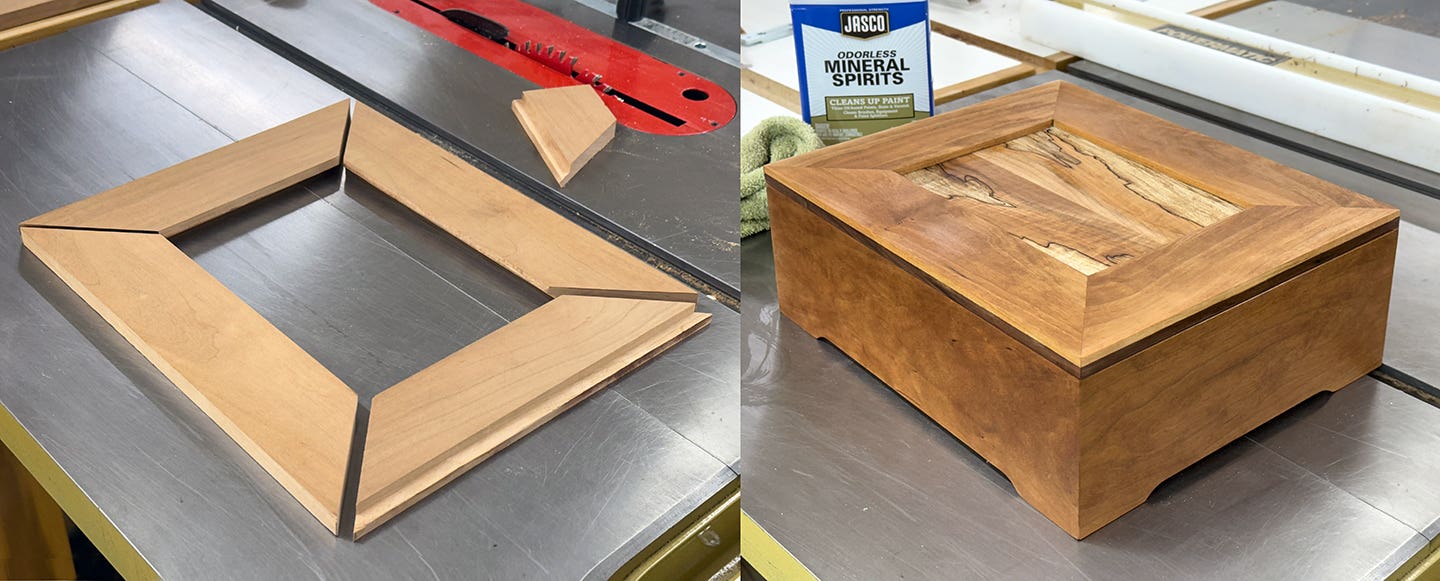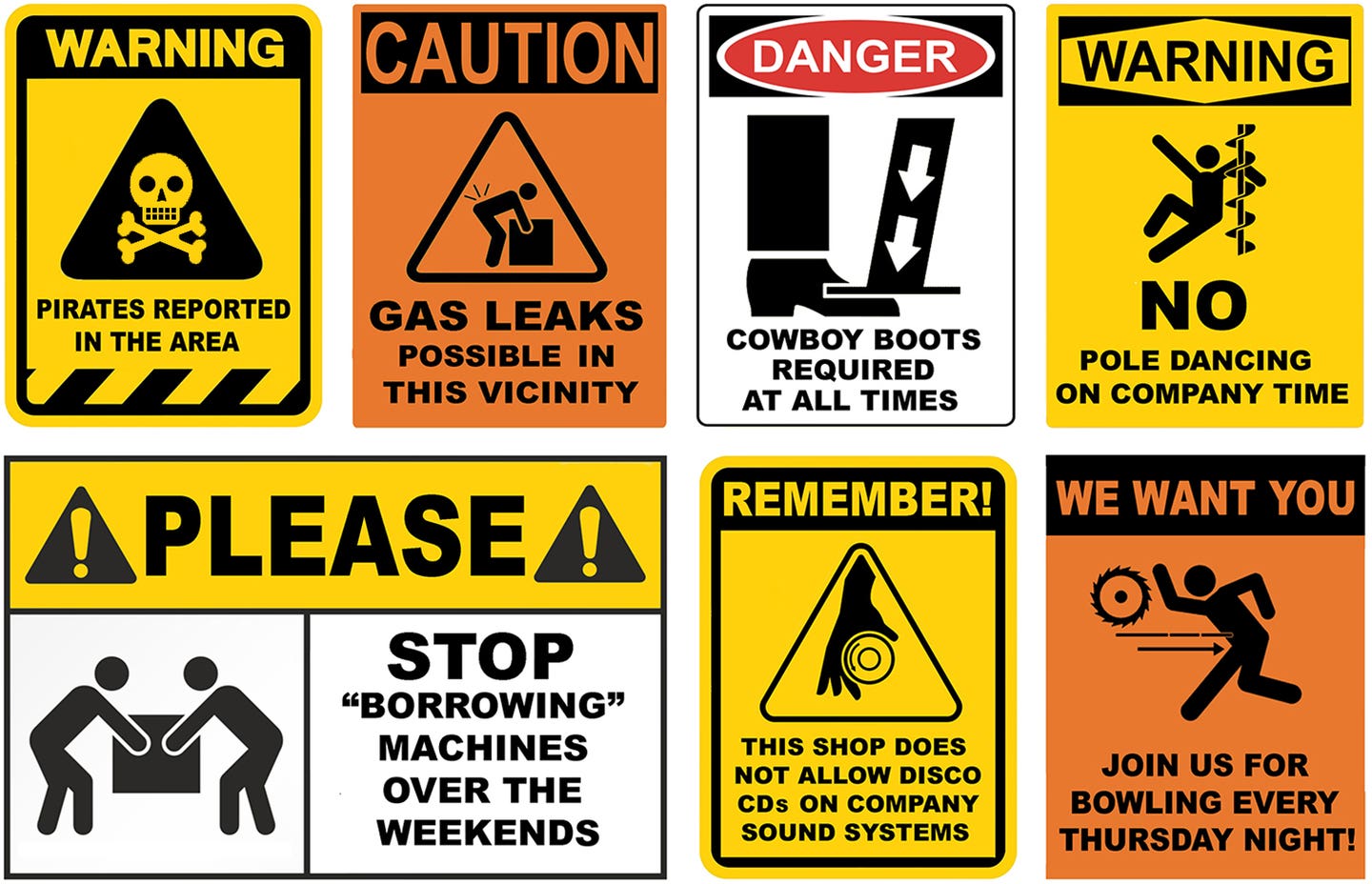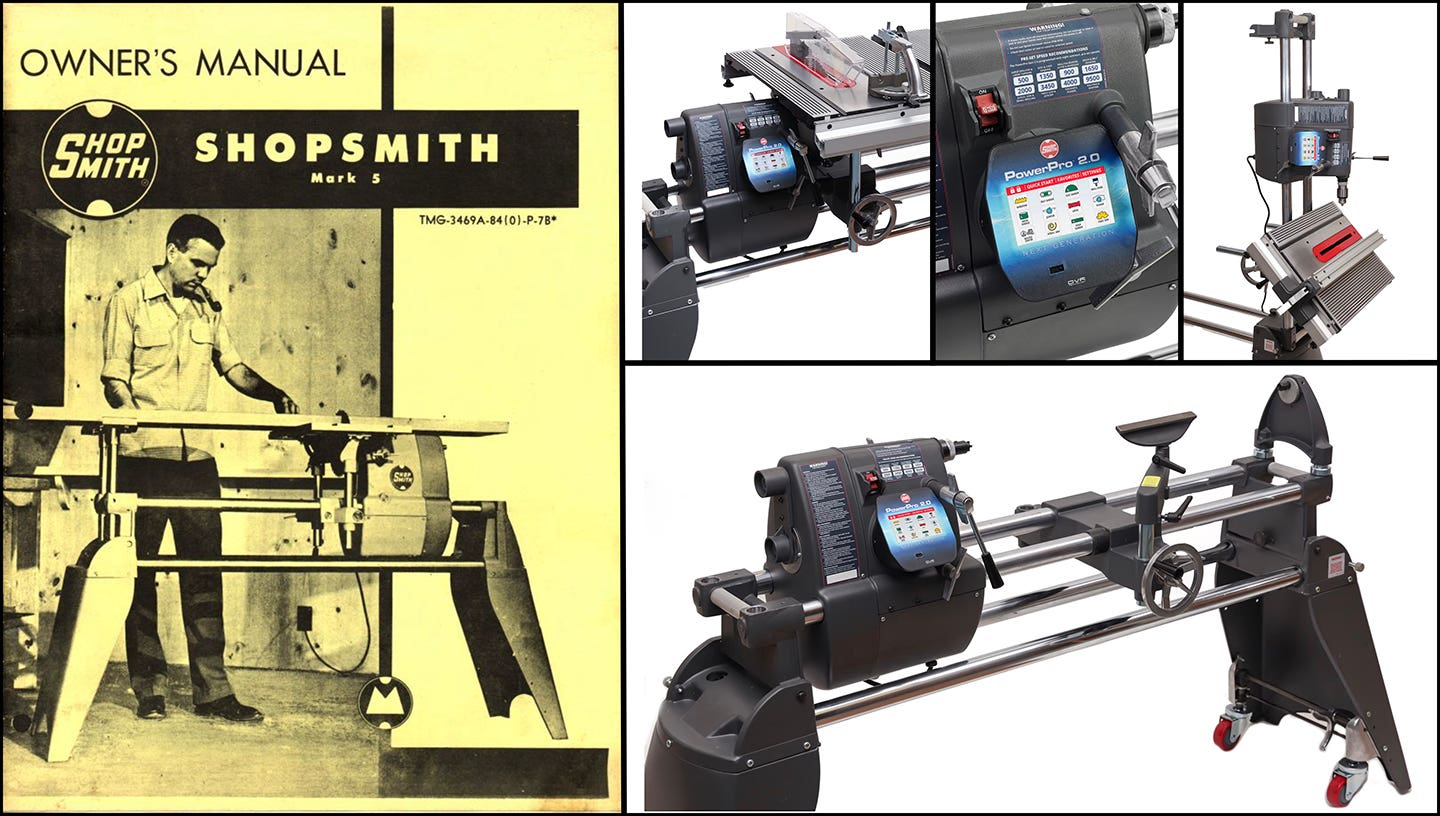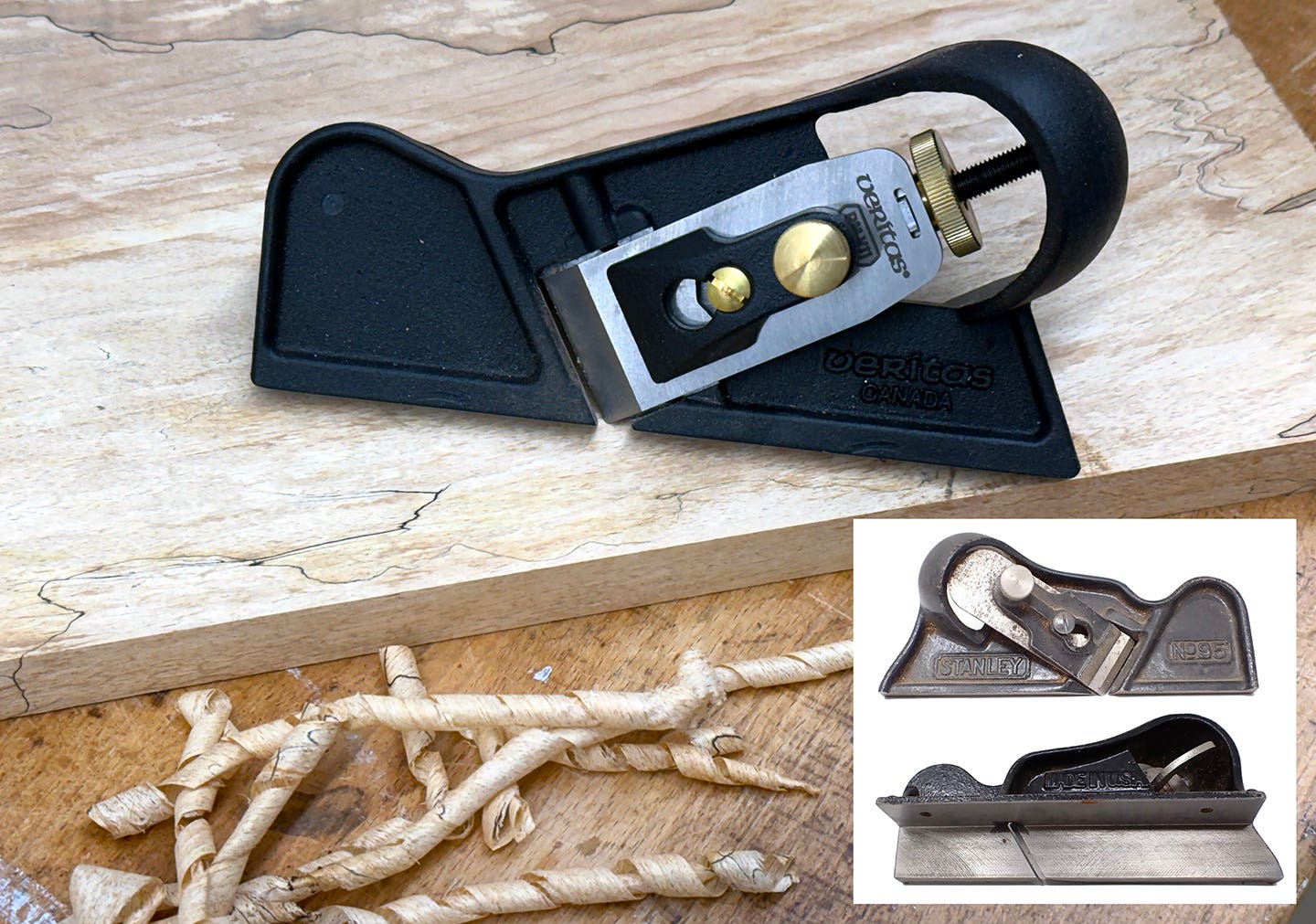Cabinet construction can hinge on profits
Most professionals in the design and construction industry are familiar with face-frame and frameless cabinetry. But how aware are you of the characteristics of each style? Whether you build cabinets…
Most professionals in the design and construction industry are familiar with face-frame and frameless cabinetry. But how aware are you of the characteristics of each style? Whether you build cabinets or collaborate with a cabinetmaker on projects, understanding how the different construction methods affect the design and use of space is important if you want to be able to specify them properly.
Both the consumer and designer should care about the differences because specifying cabinet construction type is all about the design. And from a maker’s perspective, it’s about profitability.
Comparing the virtues
Since this column is about frameless cabinetry, that’s where our focus will be. With that being said, in order to better understand frameless we have to compare it to the face-frame alternative.
And a word of caution when learning about the differing virtues: you must understand that one is not better than the other. Both methods are not only viable alternatives to build a cabinet, but have very different features giving the designer a broader palate to choose from when designing a space.
Face frame is the mainstay standard of cabinetmaking in the United States. The baby boomer generation and earlier generations, in particular, compare cabinet quality to the face frame since they’re most familiar with it. As the name suggests, face-frame cabinets have a solid wood frame on the front of the box. This is the part that makes it much stronger than a frameless box. Regardless of what you might hear, it’s the simple truth. The carcasses are essentially the same for both styles, but with the added face frame you gain structural strength and impact resistance. And from a design standpoint, face frames will always create a more traditional appearance. This derives primarily from the reveal created between the doors. Whether the doors overlay the face or are inset, the frame becomes an integral part of the design. The face frame also becomes part of the functionality or how you access the box. This is because the solid wood frame is wider than the carcass components, which reduces access to the interior space.
Frameless cabinet construction is assumed to have European roots. Although considered the new kid on the block, this style of building has been around for centuries. The reason we’ve seen a greater industry shift towards frameless is because of simple economics: it’s cheaper to produce. The frameless box is just as the name implies — a box without a frame on the front. Boxes can be made with either 5/8” or 3/4” material, with the latter being the preferred choice for strength. Because there is less space on the front of the box for mounting, doors are typically overlaid. Doors can be inset, but that method is more commonly specified on face-frame cabinets. Without a face frame expanding the limits of the box, scribes, valances, pilasters and other details have to be added on as separate components to complete the installation.
Specifying
For the builder, the beauty of the frameless box is its simplicity of construction. For the designer, it’s the simplicity of its appearance. Without a distracting frame on the face of the cabinetry, one sees only the door. This makes it a great fit for contemporary and Pacific Rim-type designs. With its uncluttered look, the frameless box can either fade away into the other architectural elements or stand out with bold contrast. The greatest strength of the frameless box from a design standpoint is its contemporary posture. However, traditional designs can easily be created as well. It all starts with the door choice. Flush, matching veneered doors generate that sought-after contemporary look, whereas a frame-and-panel door instantly brings it down to a traditional level. False fronts can be added in between cabinets to simulate framed components such as fluted pilasters or carved corbels. The design is really driven by the components you choose to add.
Design is always influenced by the area of the country in which you live. Coastal regions typically have more contemporary designs with the heartland leaning towards the traditional designs. A smart designer should be educated on the virtues of the frameless box, even in a traditional-leaning market. As I mentioned in the opening paragraph, there really is no “right way” to build a box. And, to reiterate, from a design standpoint the box that is specified should be the one that best fits the situation. If you’re designing a kitchen to fit in a Greene and Greene Craftsman-style home, you will only get it right if you specify face-frame cabinetry. There is no purist way to construct a cabinet box in the traditional Craftsman style with frameless construction. However, if the home is modern with borrowed detailing from the Craftsman era, then you could easily achieve your design goals with a frameless box.
To help you figure out how to specify, try categorizing the construction methods this way:
Frameless
• Excels in contemporary designs
• Good for traditional design
• Best for handling all types of design because of its versatility
Face frame
• Excels in traditional designs
• Adequate for contemporary design
• Poor for handling all types of design because the dominant face frame dictates traditional style
Simple and profitable
Most cabinetmakers I know build frameless cabinets for one primary reason: profitability. If more money could be made with face-frame construction, I’m sure they would convert. This isn’t to say the quality is less, it’s just a different product that is engineered better for production. I’m not going to delve into the specifics of construction or the tooling required to build a good frameless box. But one thing must be noted: frameless construction requires squaring and accuracy of all machined parts. That’s not to say you have to sell your kids to purchase the perfect machinery, but you will have to be much more methodical in your approach than you would for a face frame cabinet.
So let’s take a look at the basics of frameless construction:
Flat panels
Frameless boxes are so simple. They’re nothing more than five flat boards assembled together in a box. This is what makes them quick to assemble. Panels are processed, machined for hardware and edgebanded before the box is assembled. The builder has the choice to use real wood veneers or matching PVC (colors, patterns and wood grains) as edgebanding. And if prefinished panels and banding are used, the boxes will be ready to ship right after assembly. The only remaining parts to add are the doors and drawers. This is a production method that would make even Henry Ford proud.
Components
Not only is frameless construction more efficient in the actual building of the box, but no finishing is required on the box itself as there would be on a face-frame cabinet. Therefore, all added pieces such as doors, drawers, valances and scribes can be dealt with as components rather than integral parts. This means they can be fabricated and finished separately, or outsourced to another shop. This greatly speeds construction and alleviates constraints in your shop. Consider a small shop facing a fast-track job. Because boxes can be constructed and sent to the job site quicker, concurrent events are set in motion with installation at the job occurring at the same time doors and drawers are being finished back at the shop.
Hardware
Hardware has come a long way in the last 20 years, making it easier than ever for the cabinetmaker to install, regardless of the type of box he builds. The frameless maker, however, has a huge advantage because most cabinet hardware has been engineered for the frameless system, unlike face-frame hardware, which is more of an adapted afterthought.
During my tenure in the cabinetmaking industry, I’ve seen a lot of good and bad frameless cabinet designs. Although my personal favorite is the face-frame cabinet for its deep Craftsman roots, I specify frameless boxes 10:1 because it’s a completely engineered system.
David Getts is a certified kitchen designer and owner of David Getts Designer Builder Inc. in Seattle.
This article originally appeared in the September 2011 issue.
A.J. Hamler is the former editor of Woodshop News and Woodcraft Magazine. He's currently a freelance woodworking writer/editor, which is another way of stating self-employed. When he's not writing or in the shop, he enjoys science fiction, gourmet cooking and Civil War reenacting, but not at the same time.

